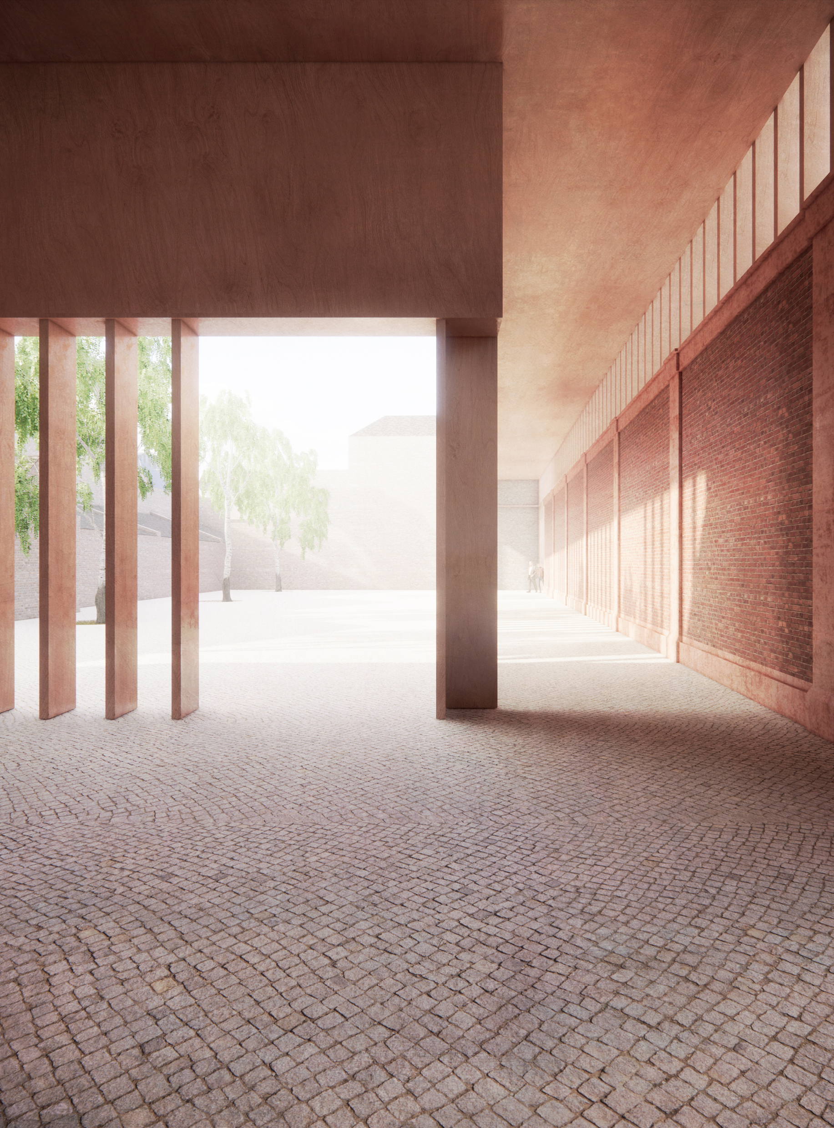
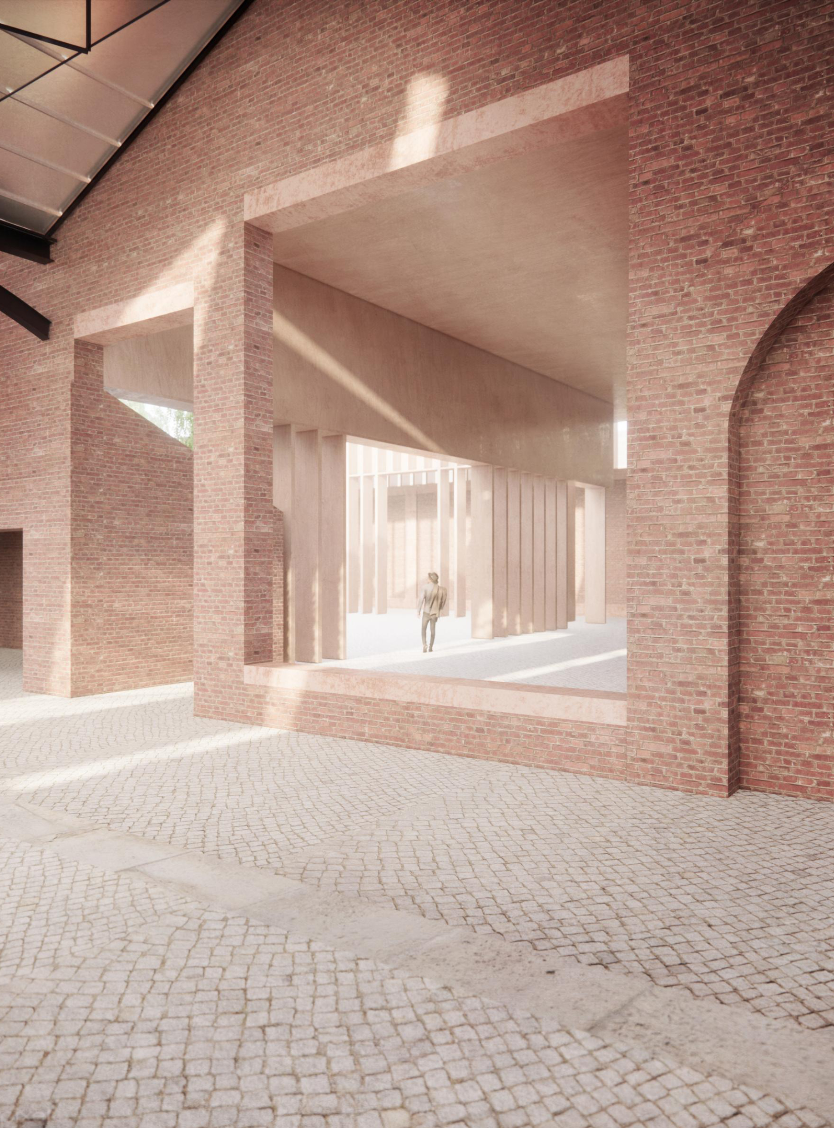
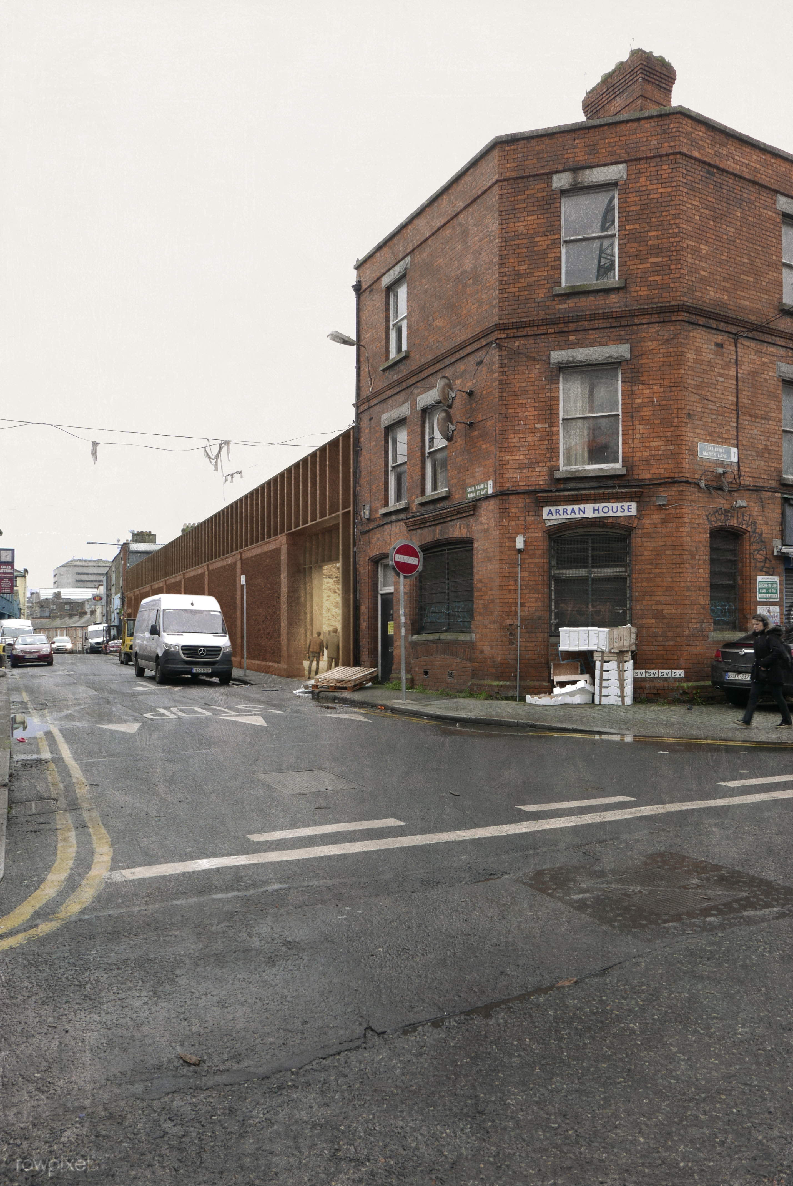

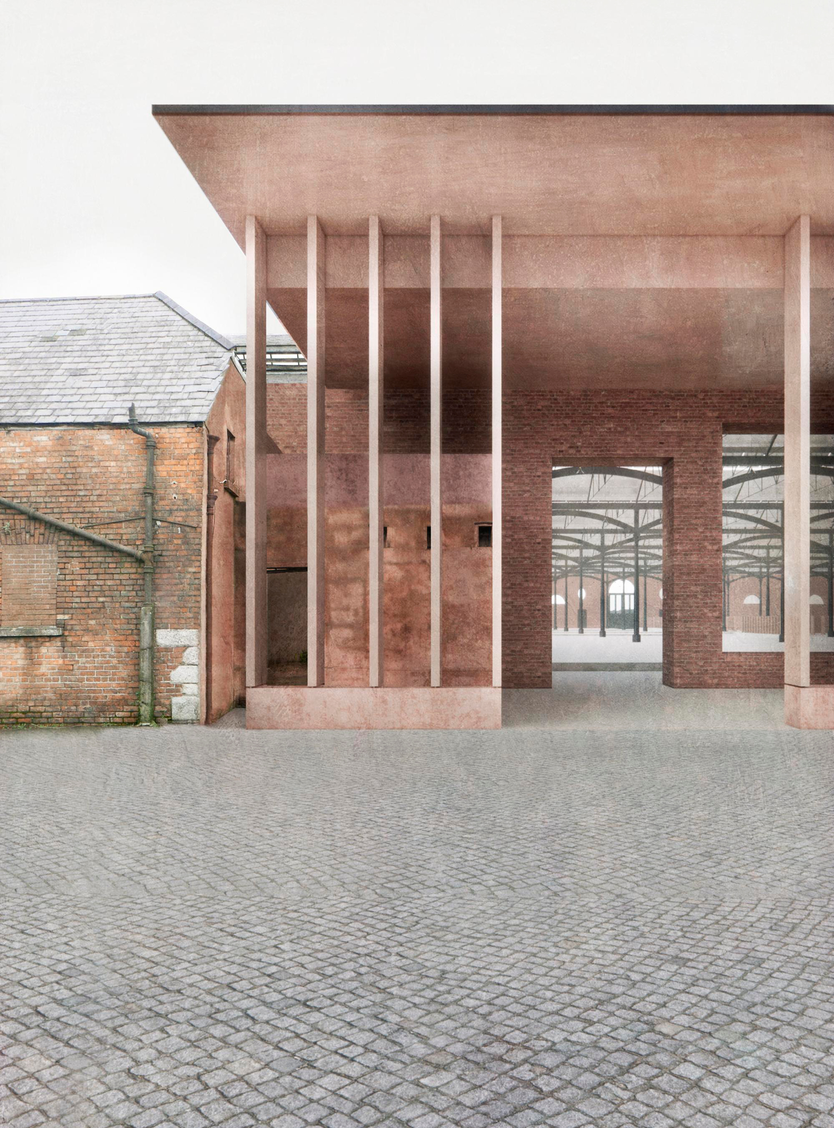
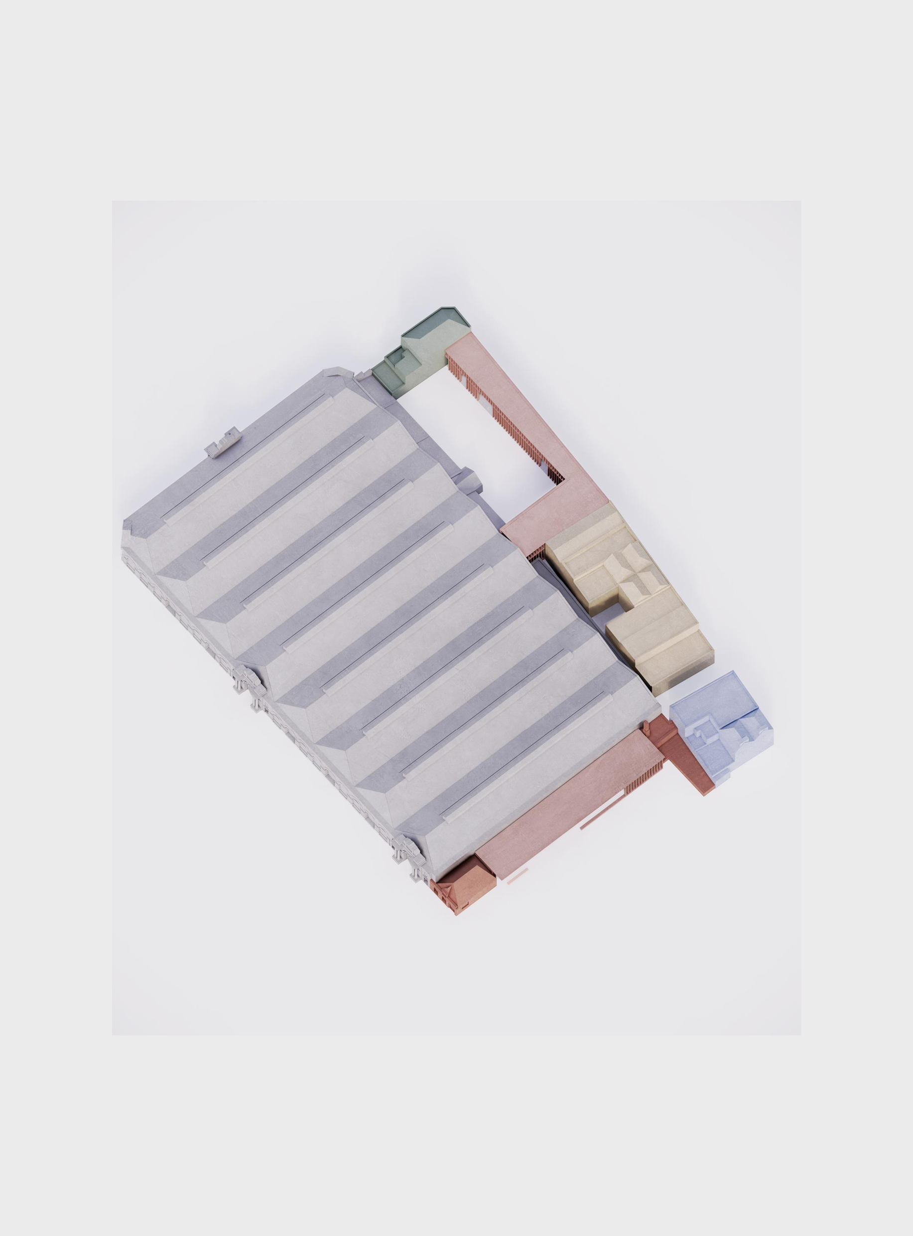
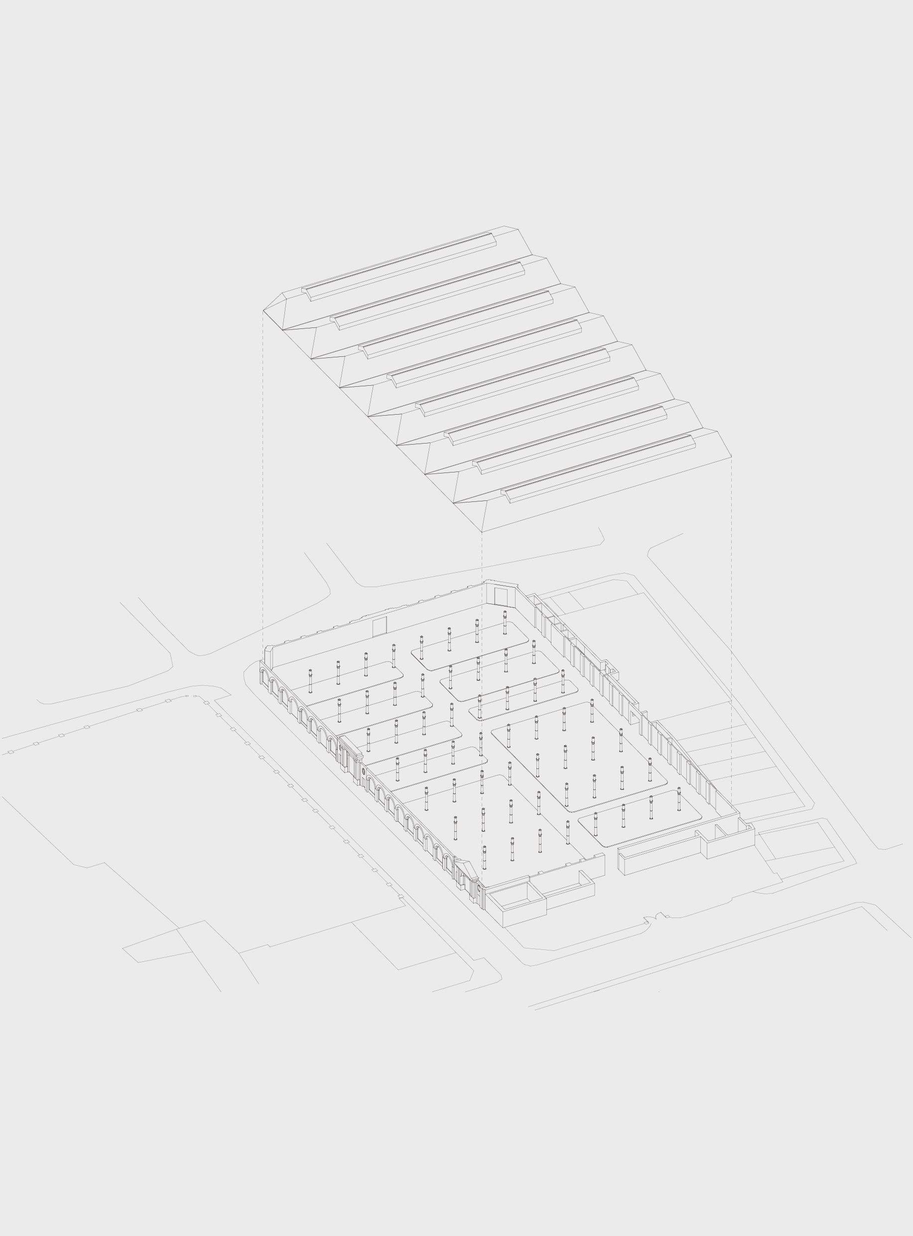
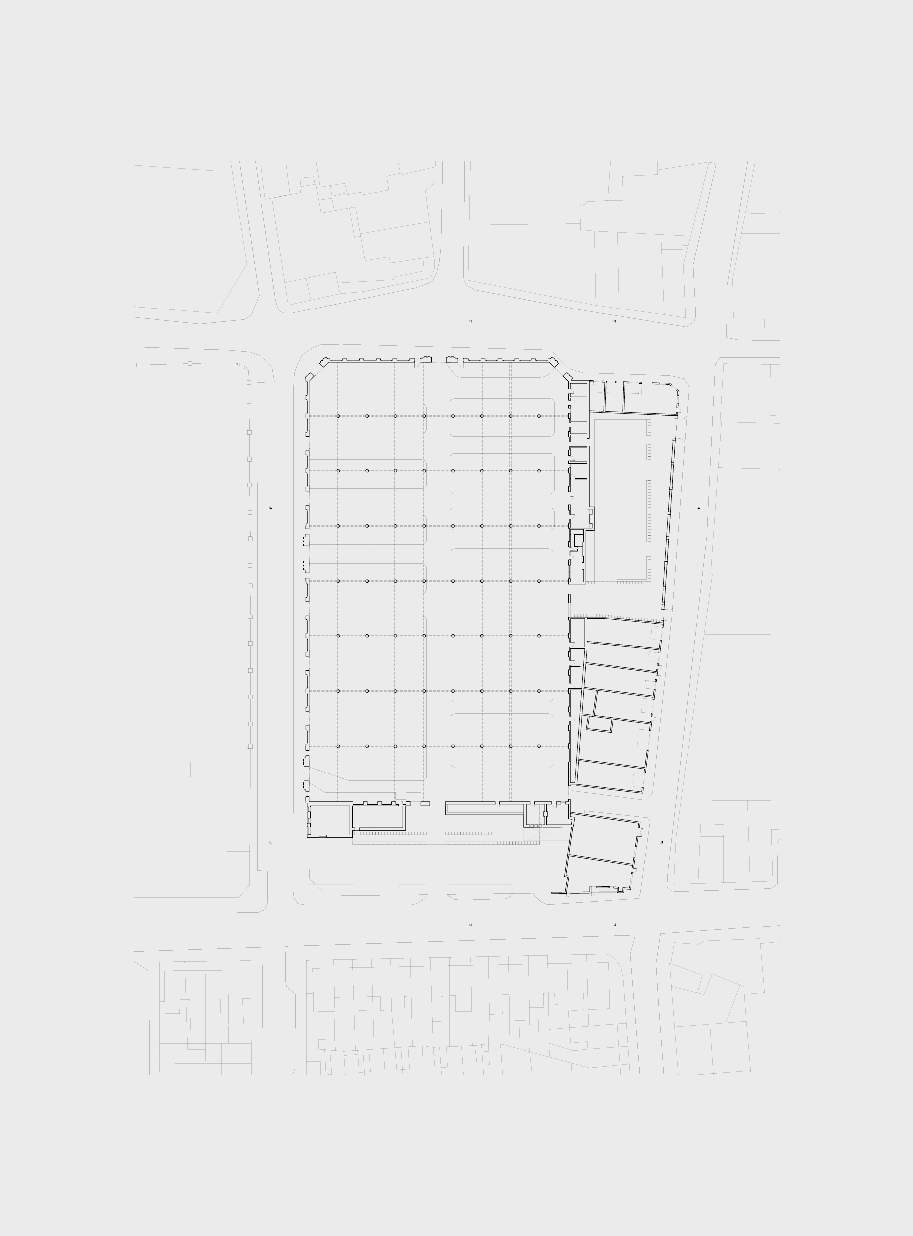

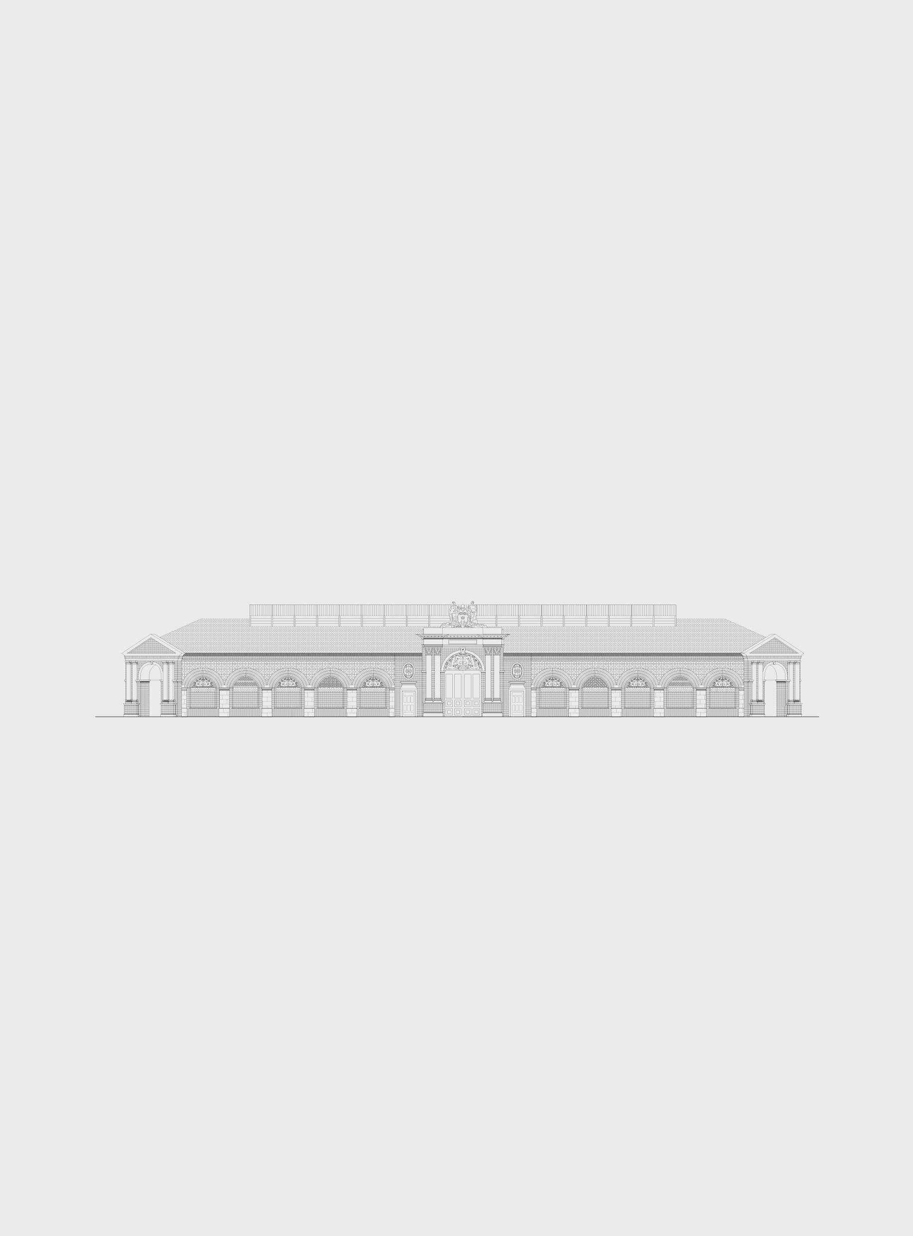
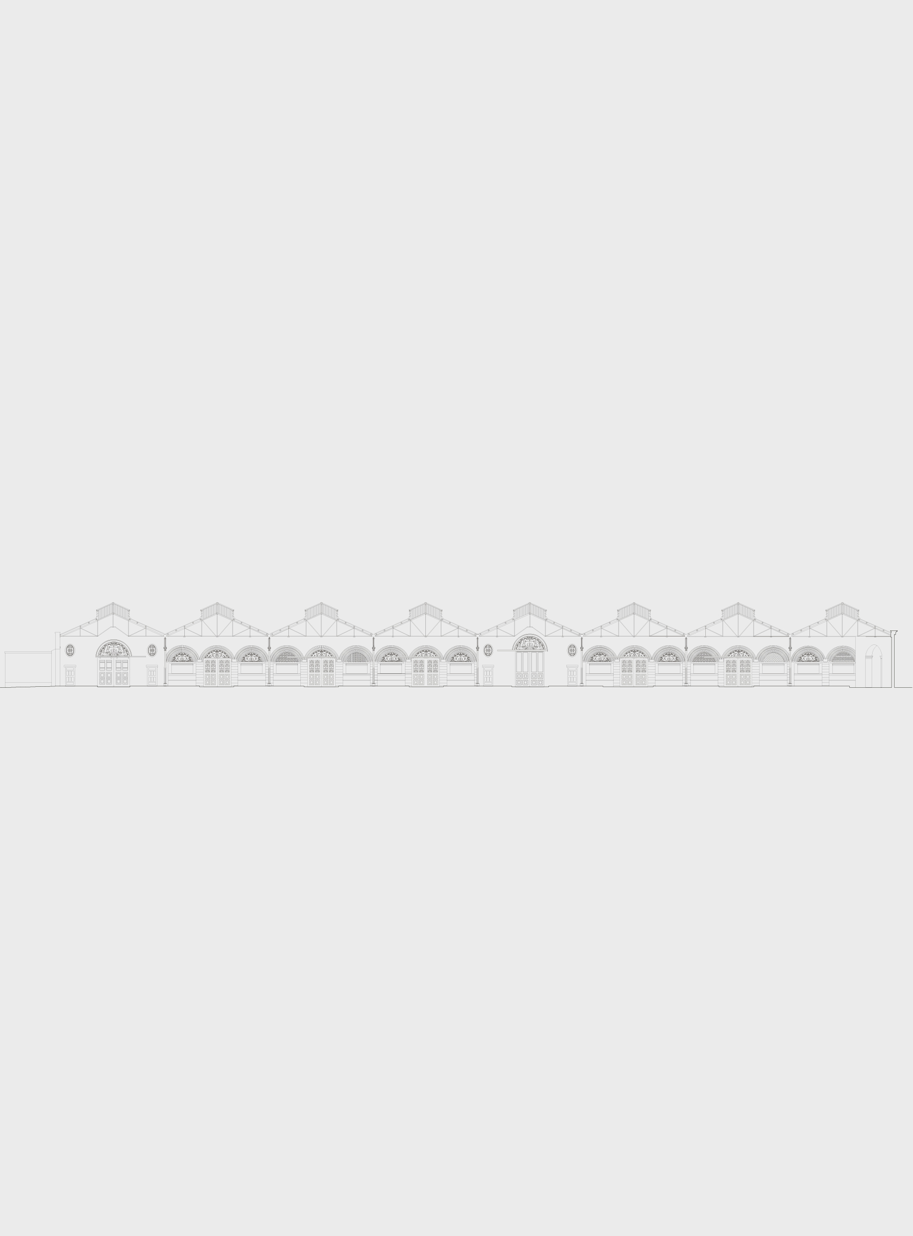
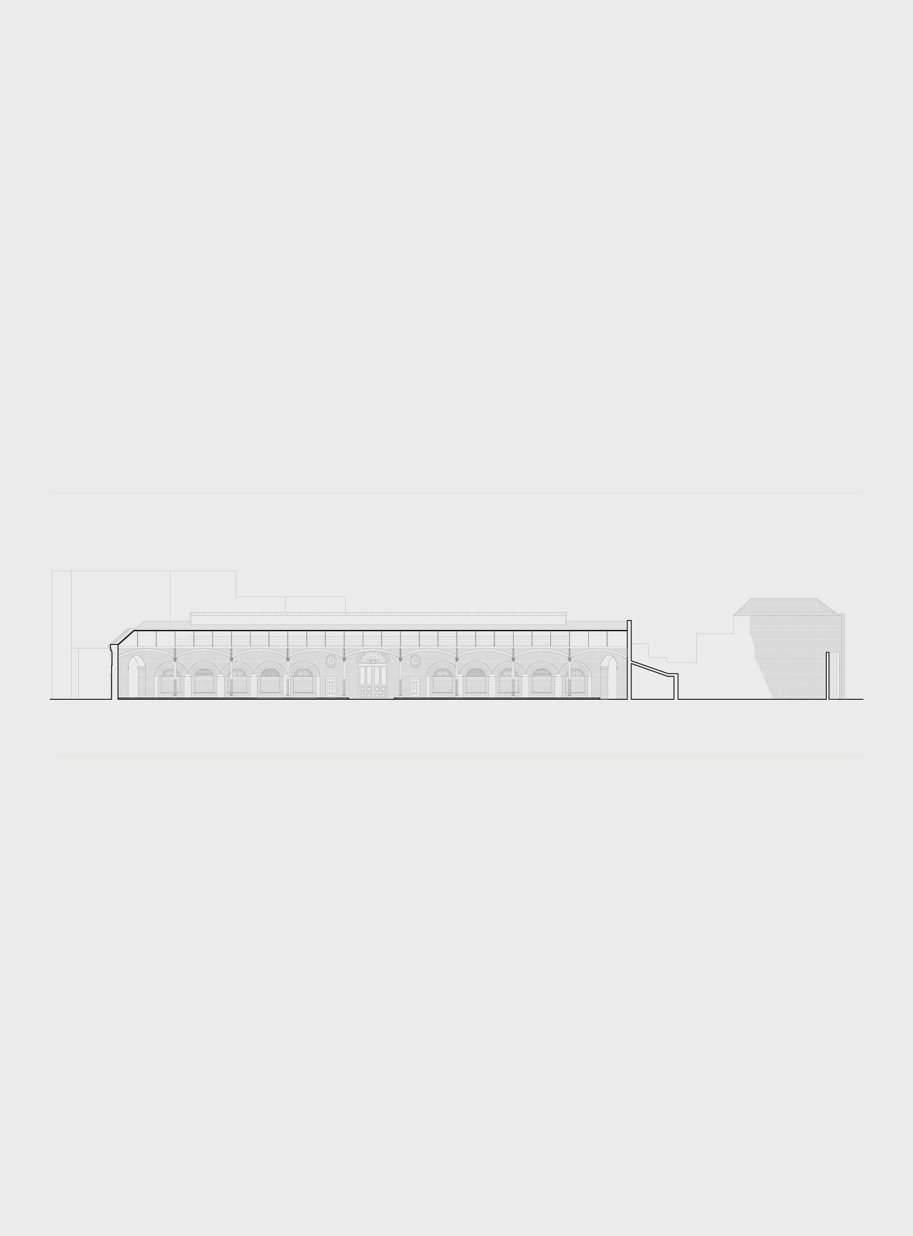
The project considers how the civic potentials of existing buildings can be realised through an economy of means. The project, based on the approach of building intervention as an urban tool proposes is a series of small programmatic and formal additions to the periphery of existing market building (as yet undeveloped sites) which serve as a catalyst, repairing the relationship between the market, the street and the city.
The project forms the basis for understanding how alternatives can be offered to the redevelopment that typifies the recent history of Dublin City, instead working with the existing physical and social relationships.
Stage: Concept Design
Type: Adaptive Reuse
Location: Arran Street East, Dublin, Ireland
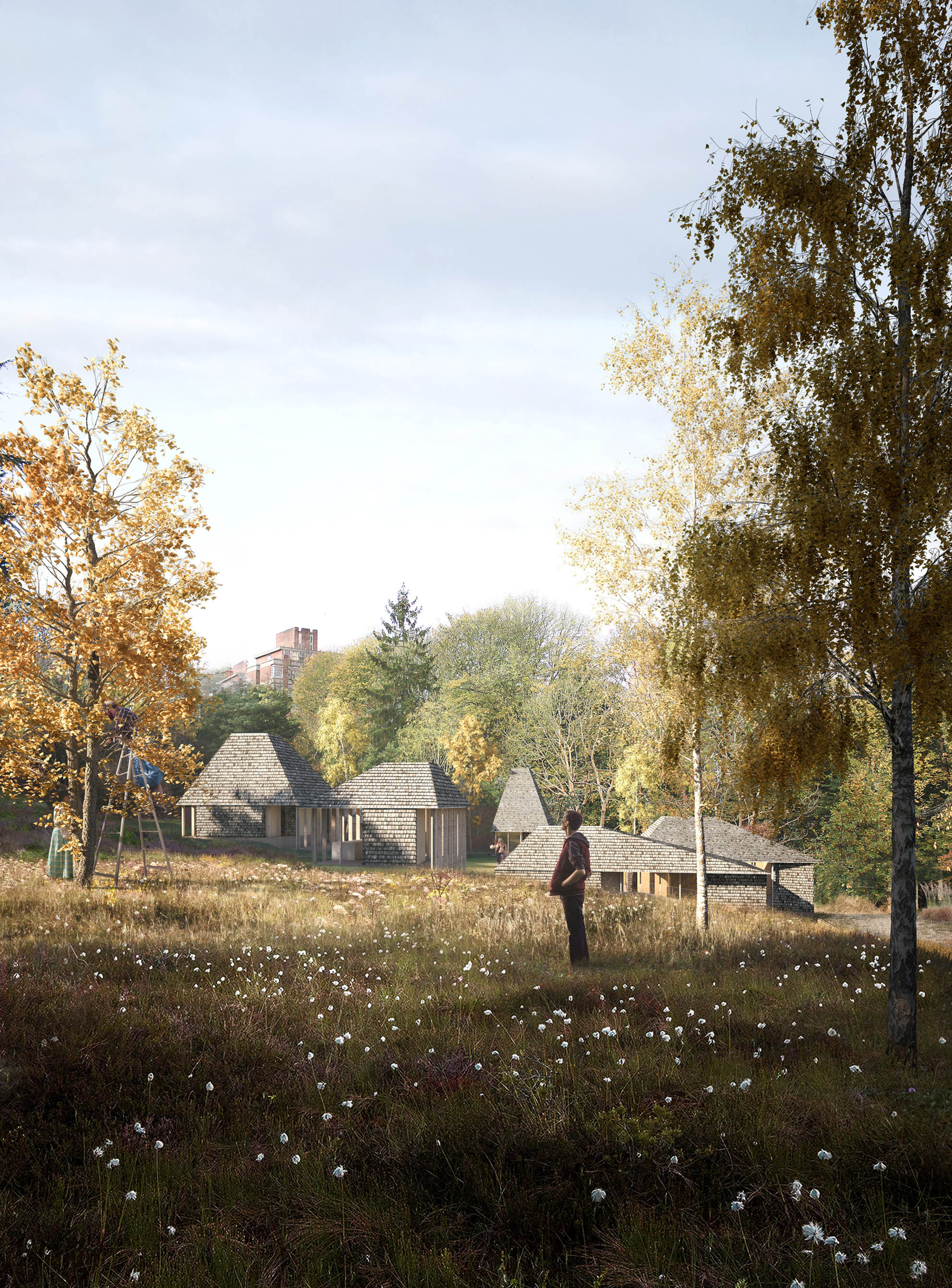
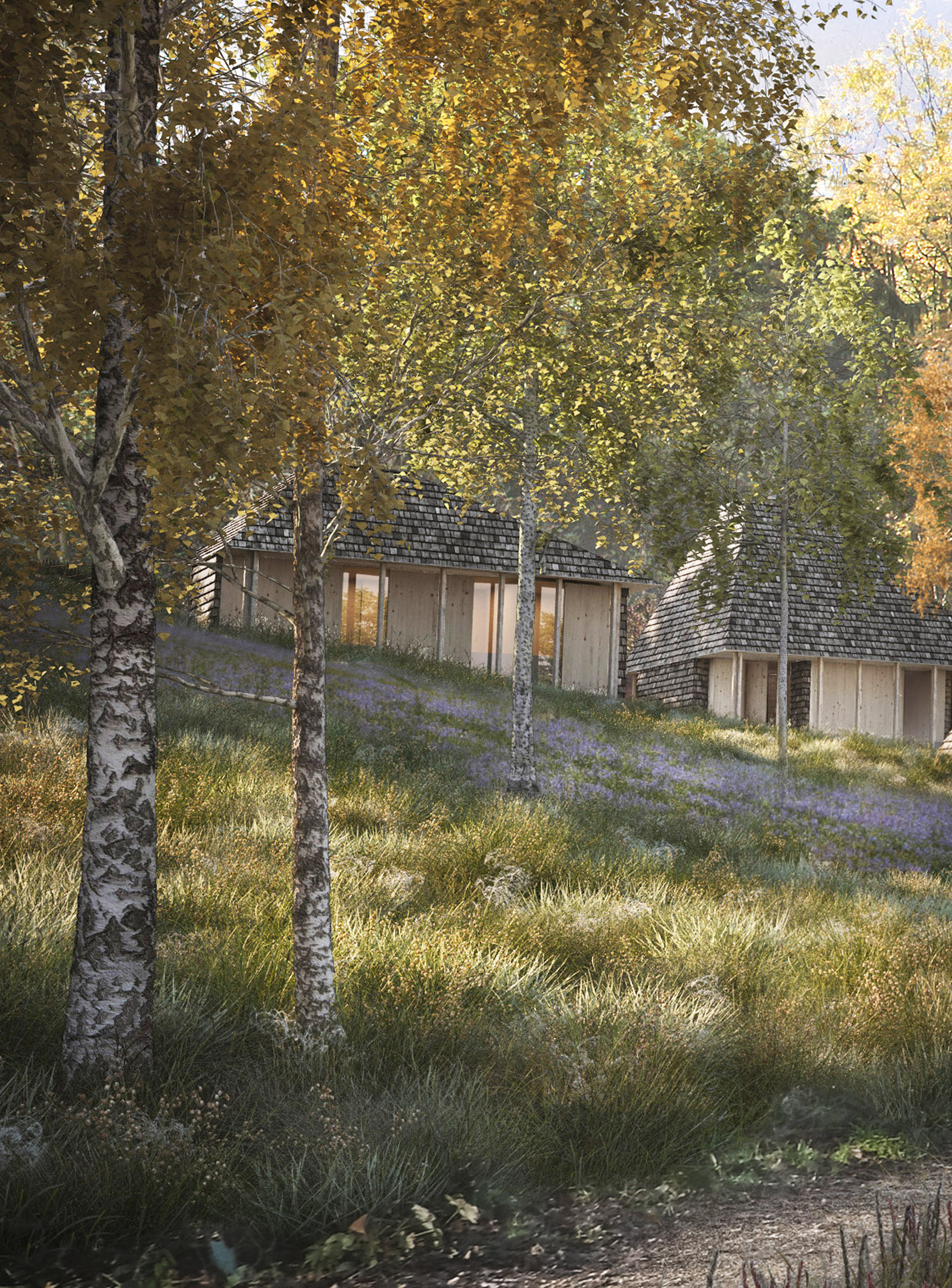


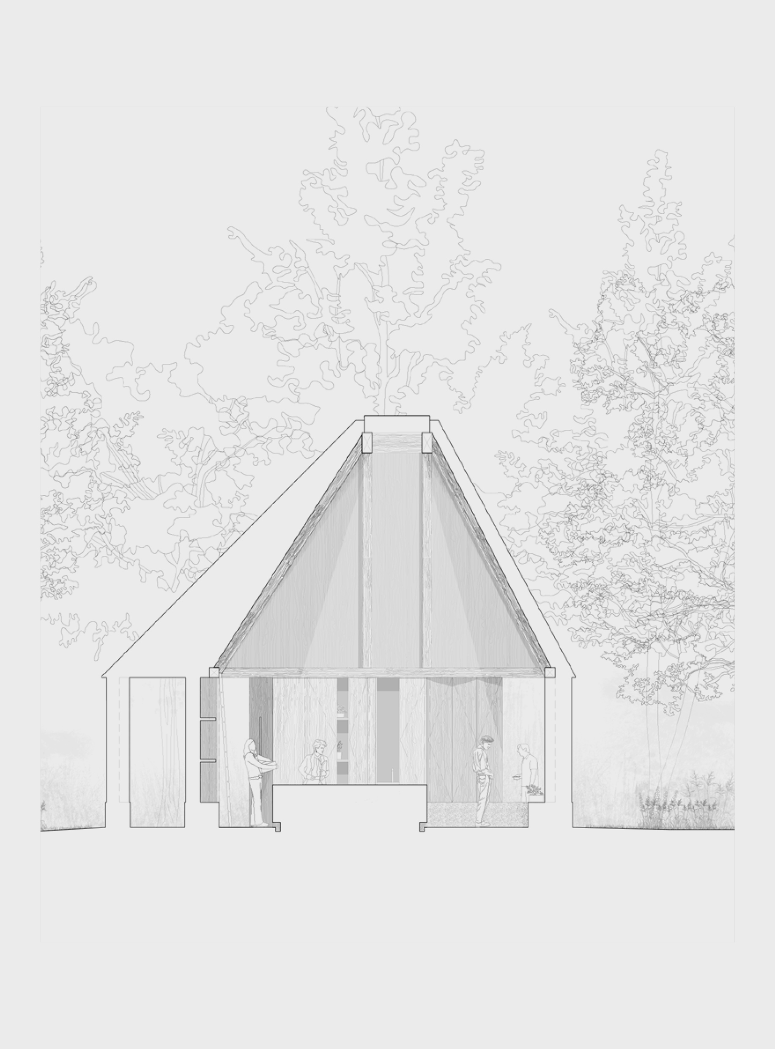
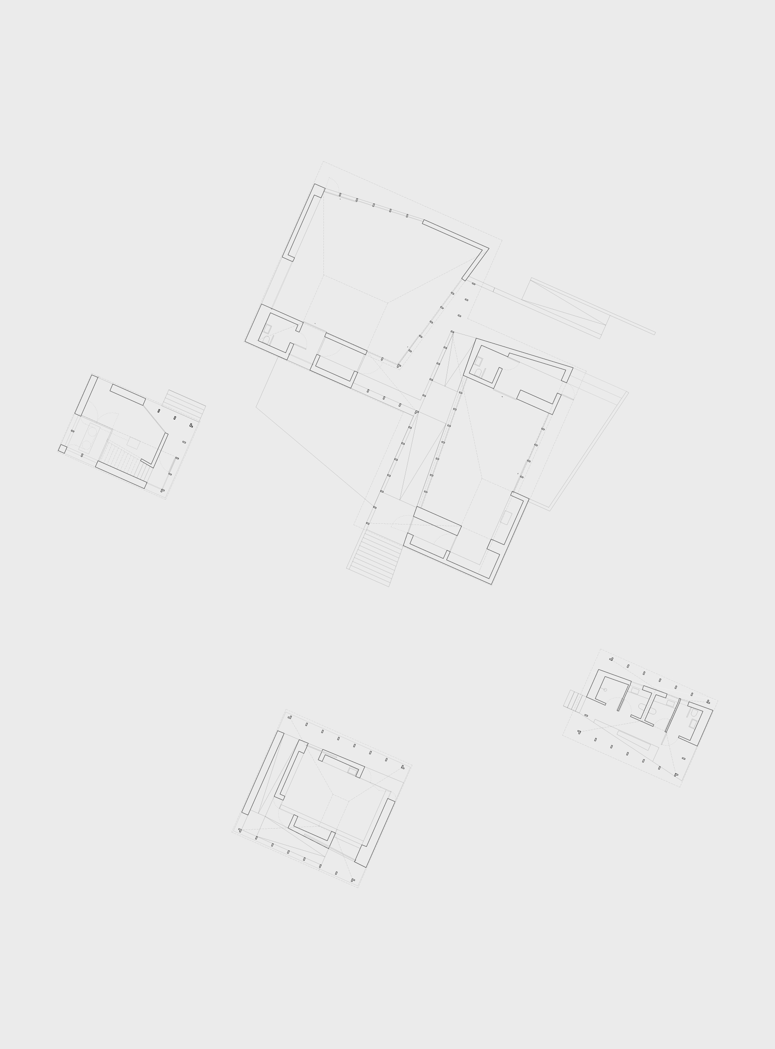

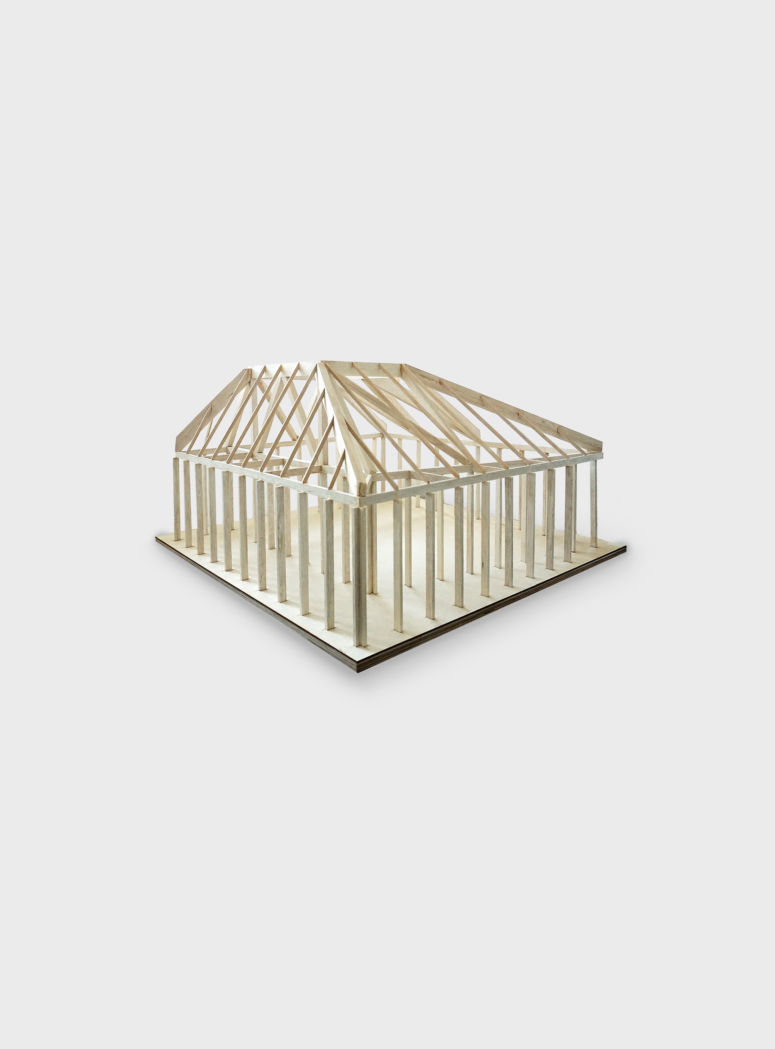

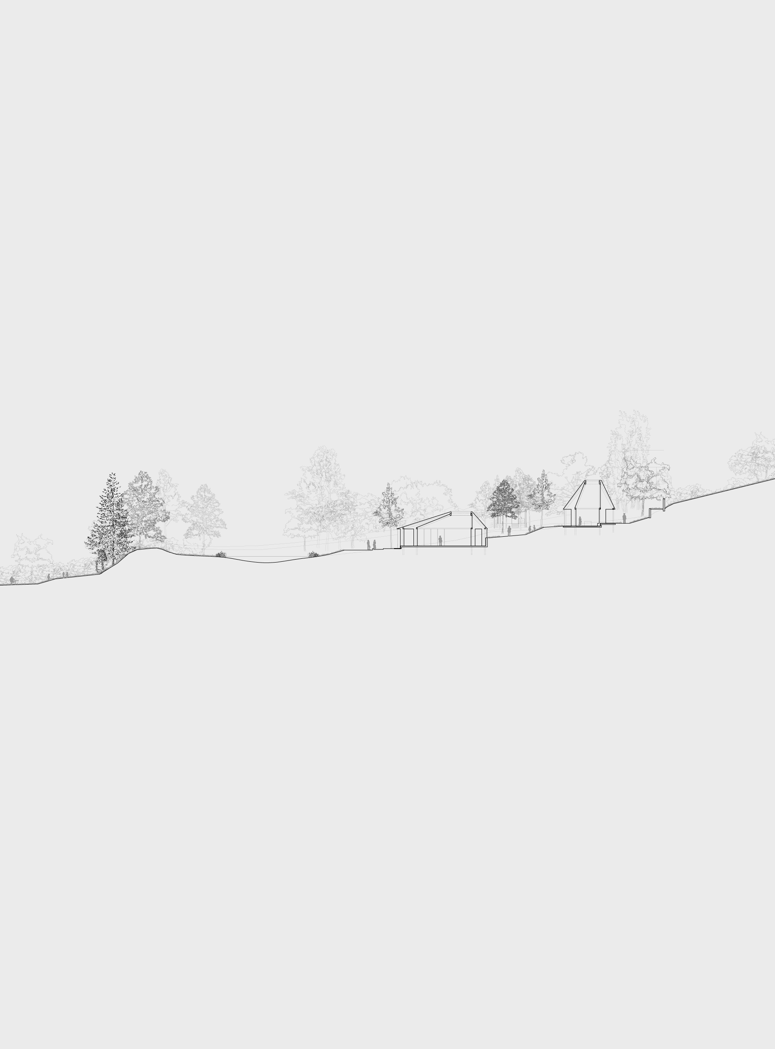
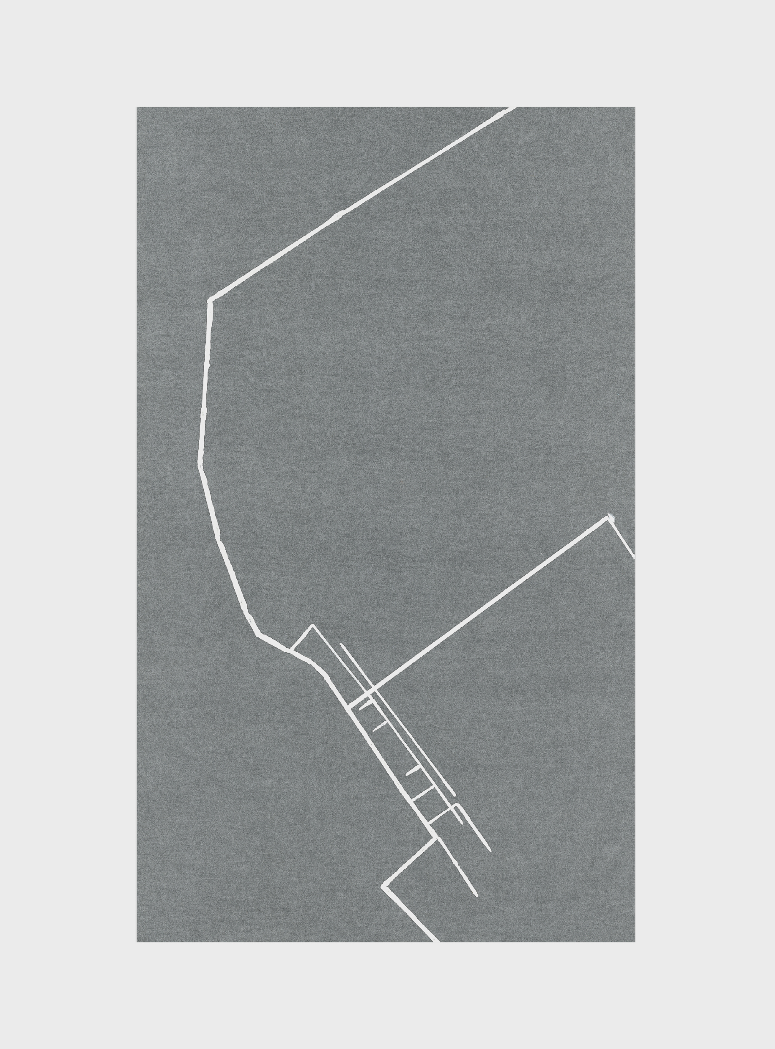
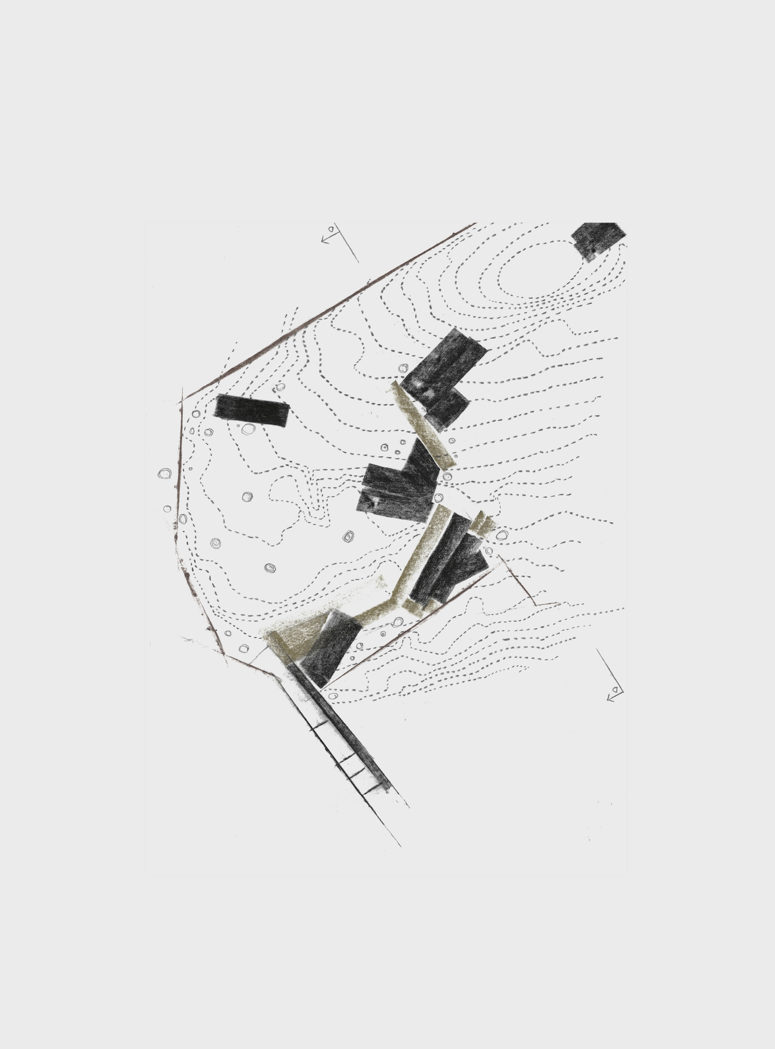
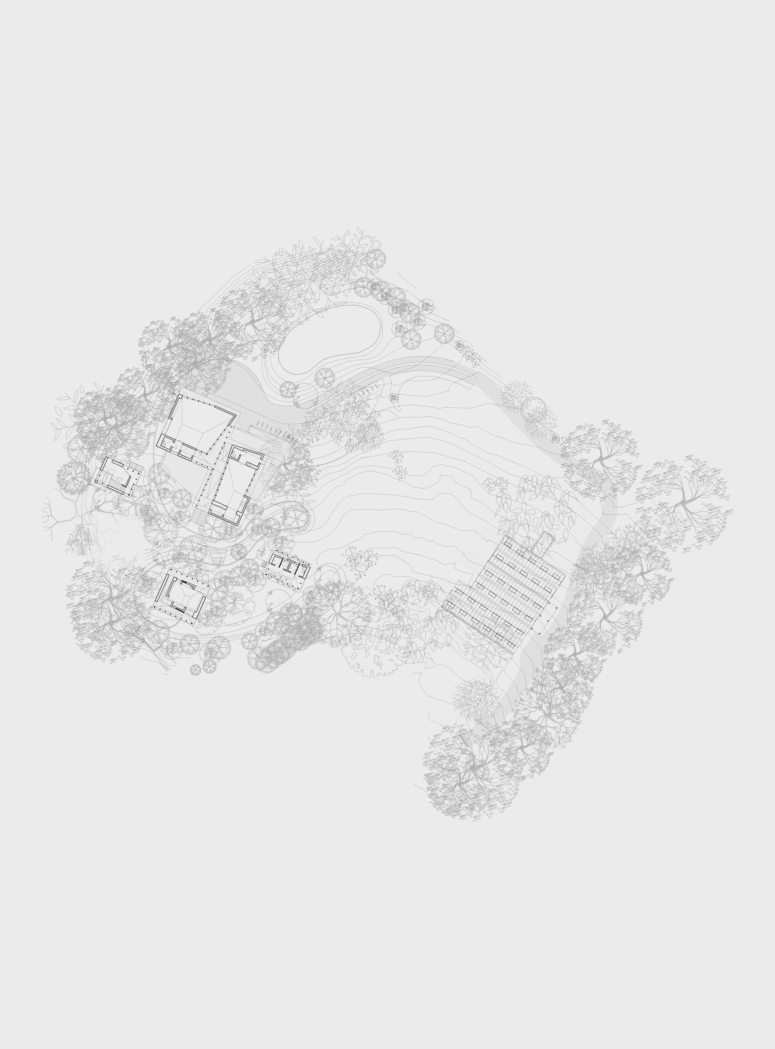

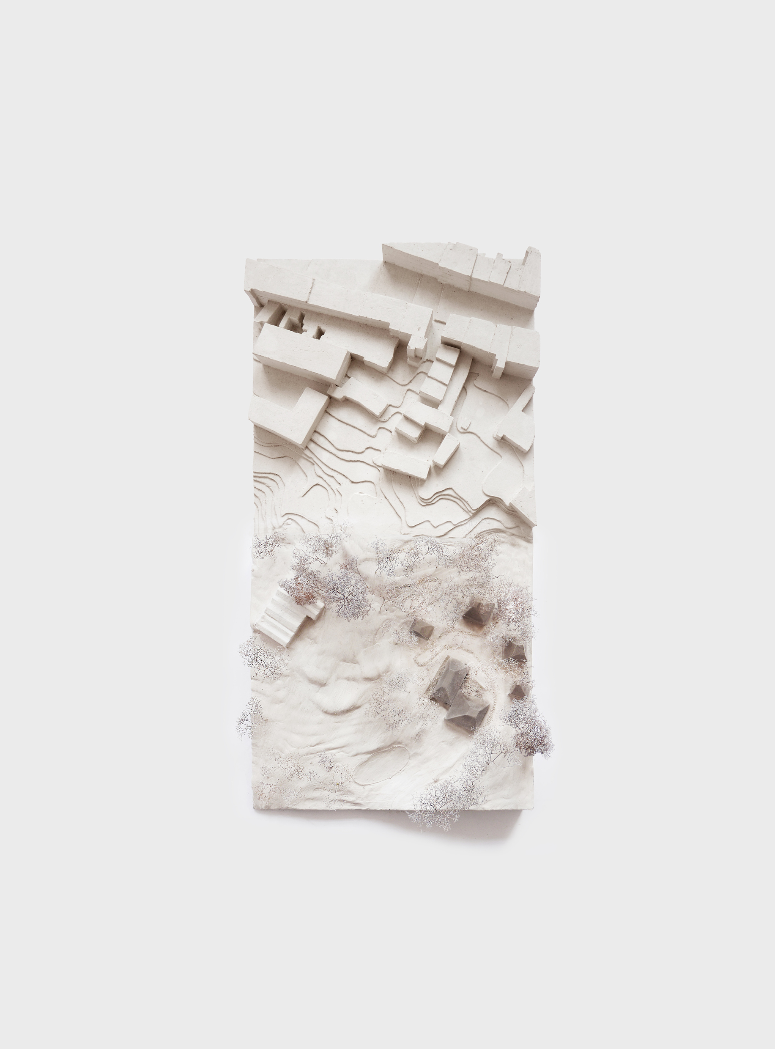
This project seeks to
revitalise a neglected and disused area, formally known as contractor’s yard,
to create a sustainable hub that encourages the sharing of knowledge through
events, conferences, workshops and talks for Highgate and the wider context.
The proposal consists of a series of lightweight timber pavilions that will
host a range of activities that include a food preparation space, seminar
space, contemplation space, workshop, seed depository and a washroom. Inspired
by the everyday relationships to landscape evident in the interlocking of land
use practices, spatial strategies and built structures in agricultural
vernacular settlements, each pavilion responds to the topography and setting of
the site, and each one is positioned to create an ensemble that allows for
views through and across the surrounding landscape placing particular emphasis
on the space between them which becomes as important as the building themselves.
Stage: Construction
Type: Cultural
Location: Highgate, London, UK
Selected publications: Architects Journal
Stage: Construction
Type: Cultural
Location: Highgate, London, UK
Selected publications: Architects Journal
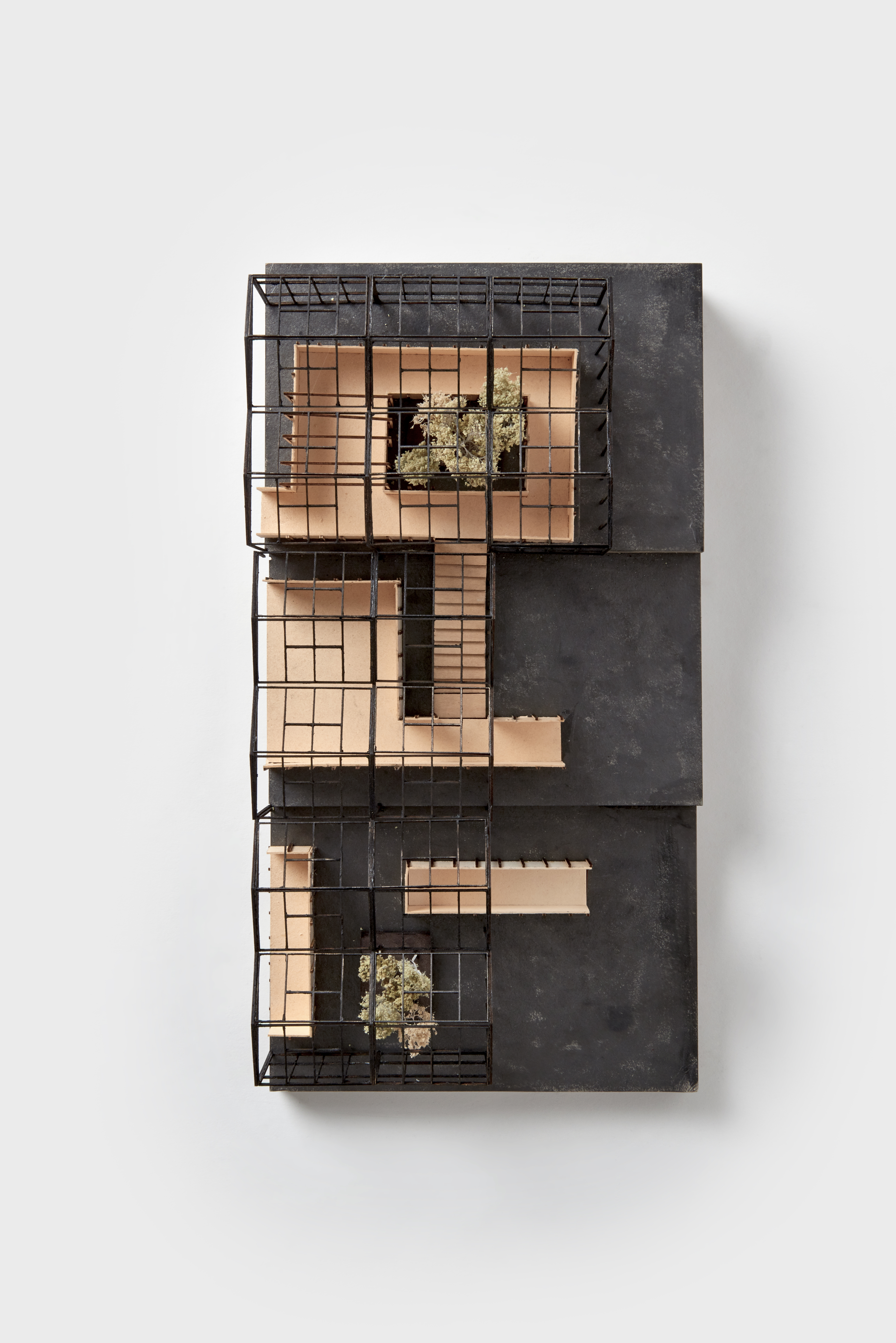
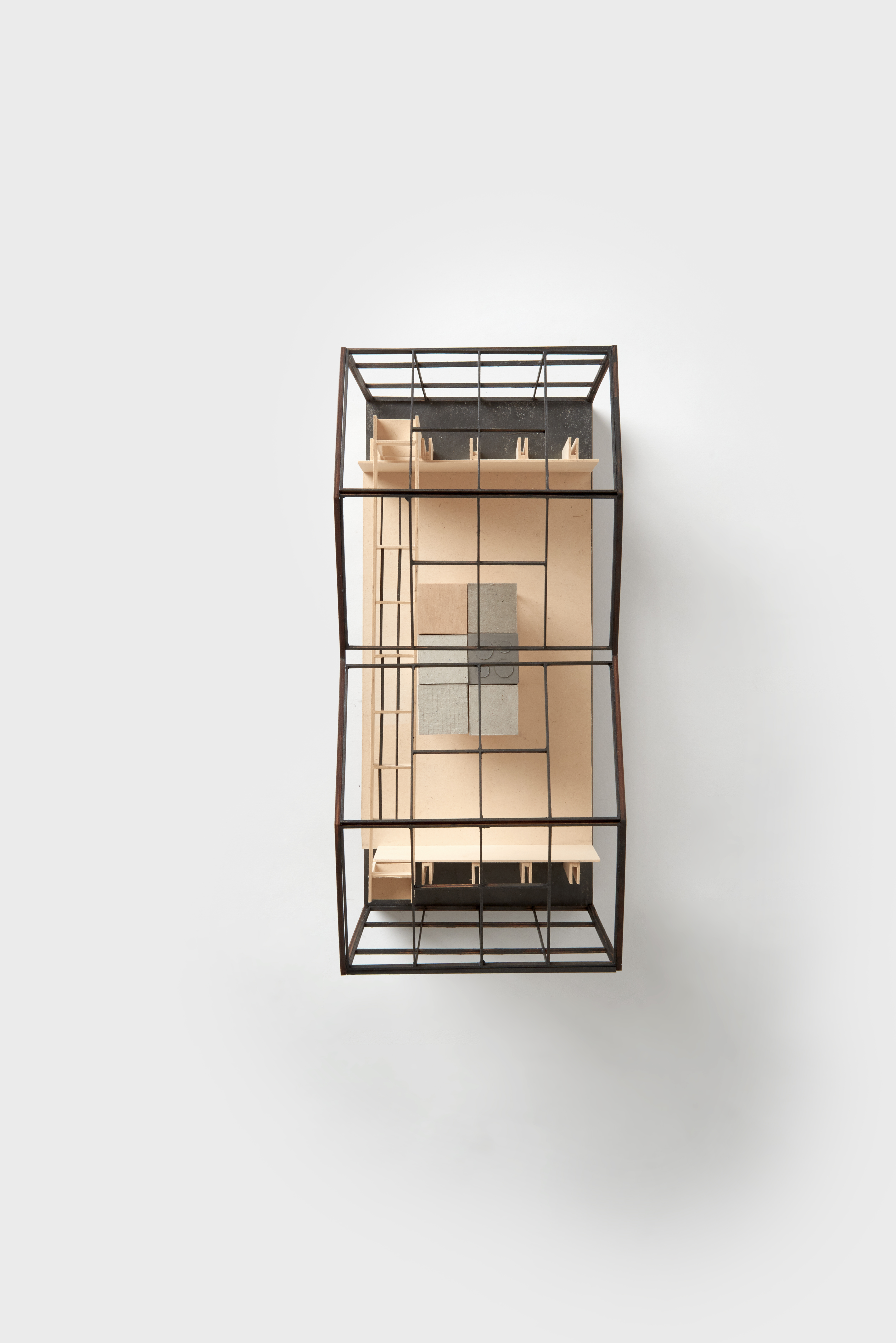

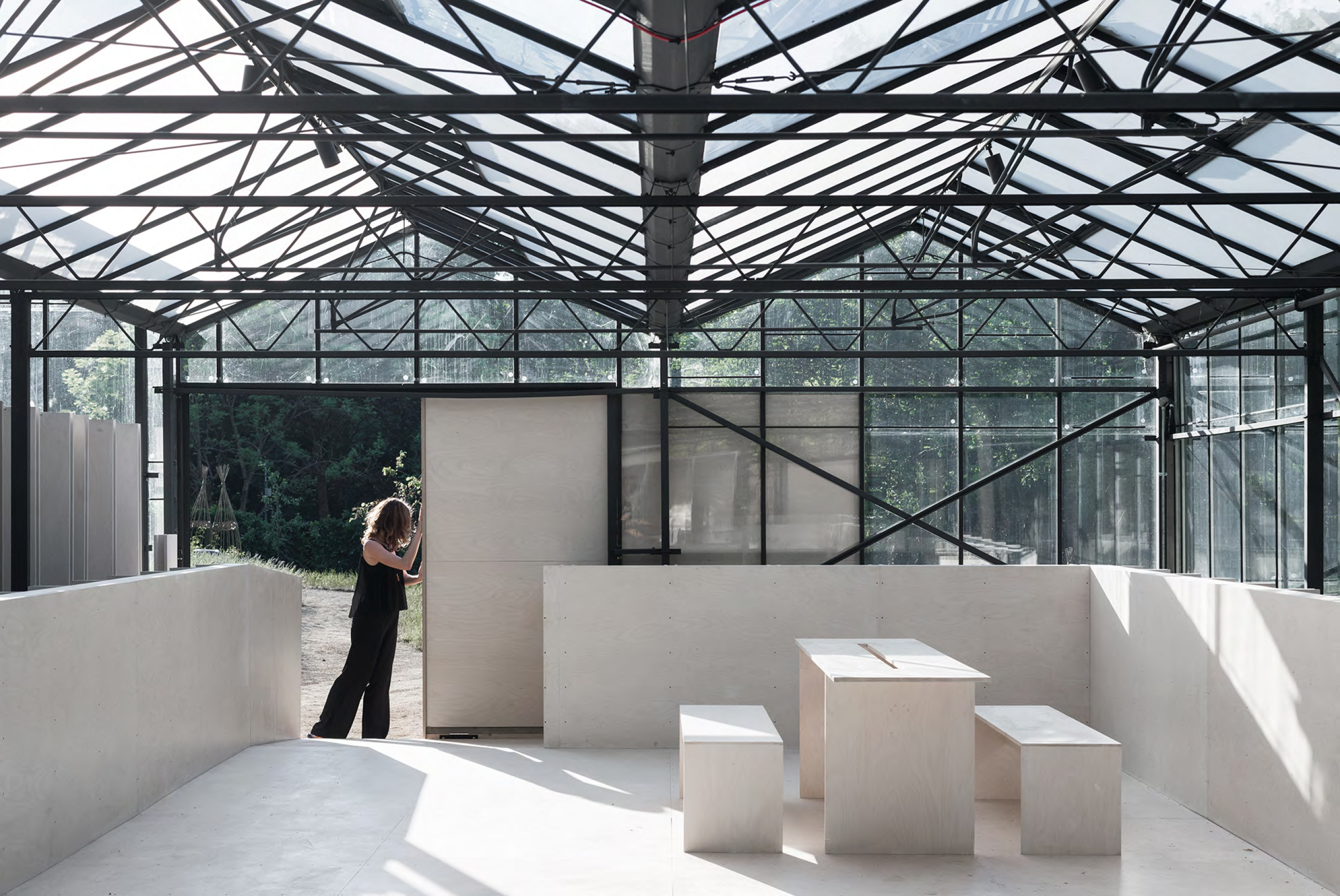
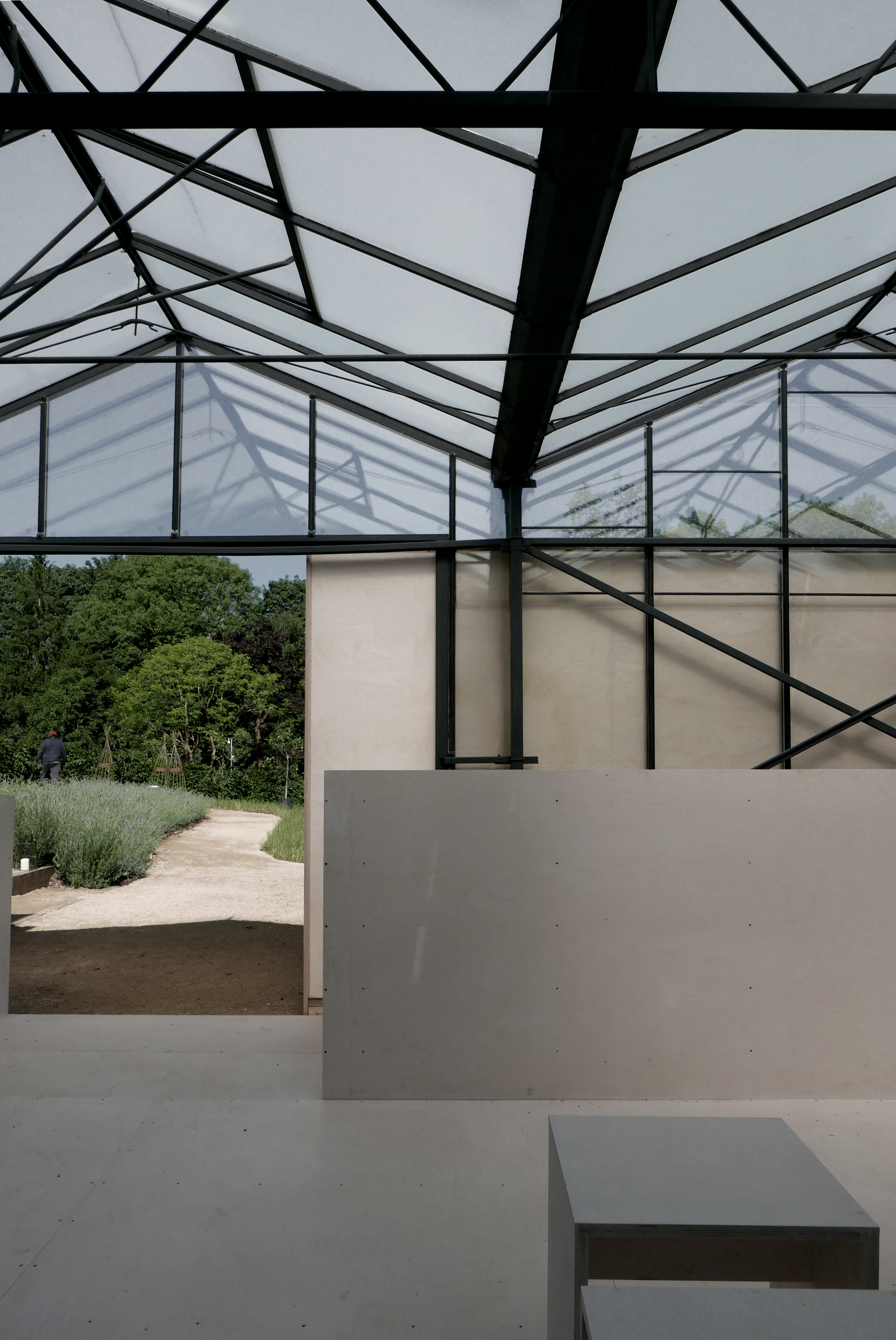


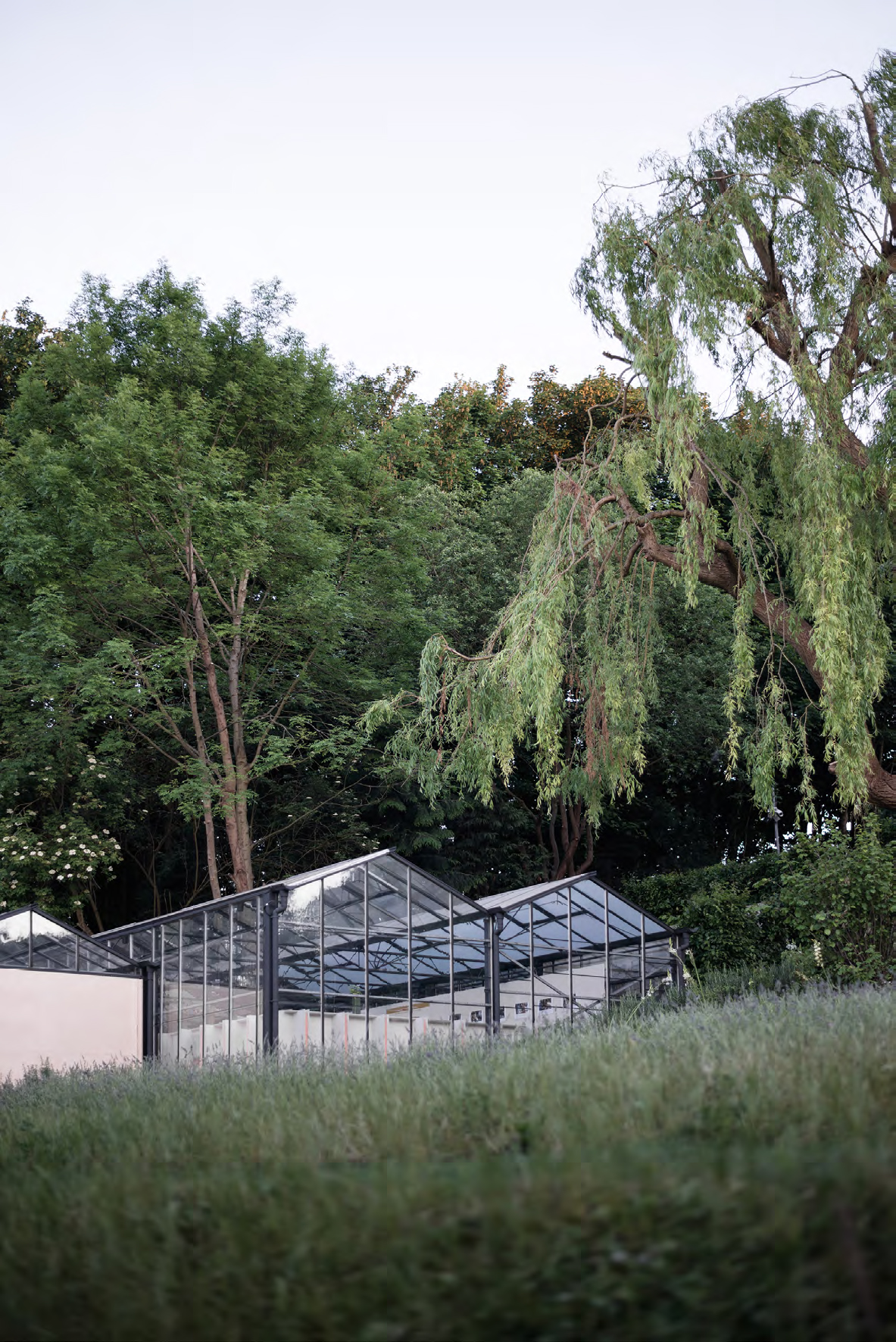

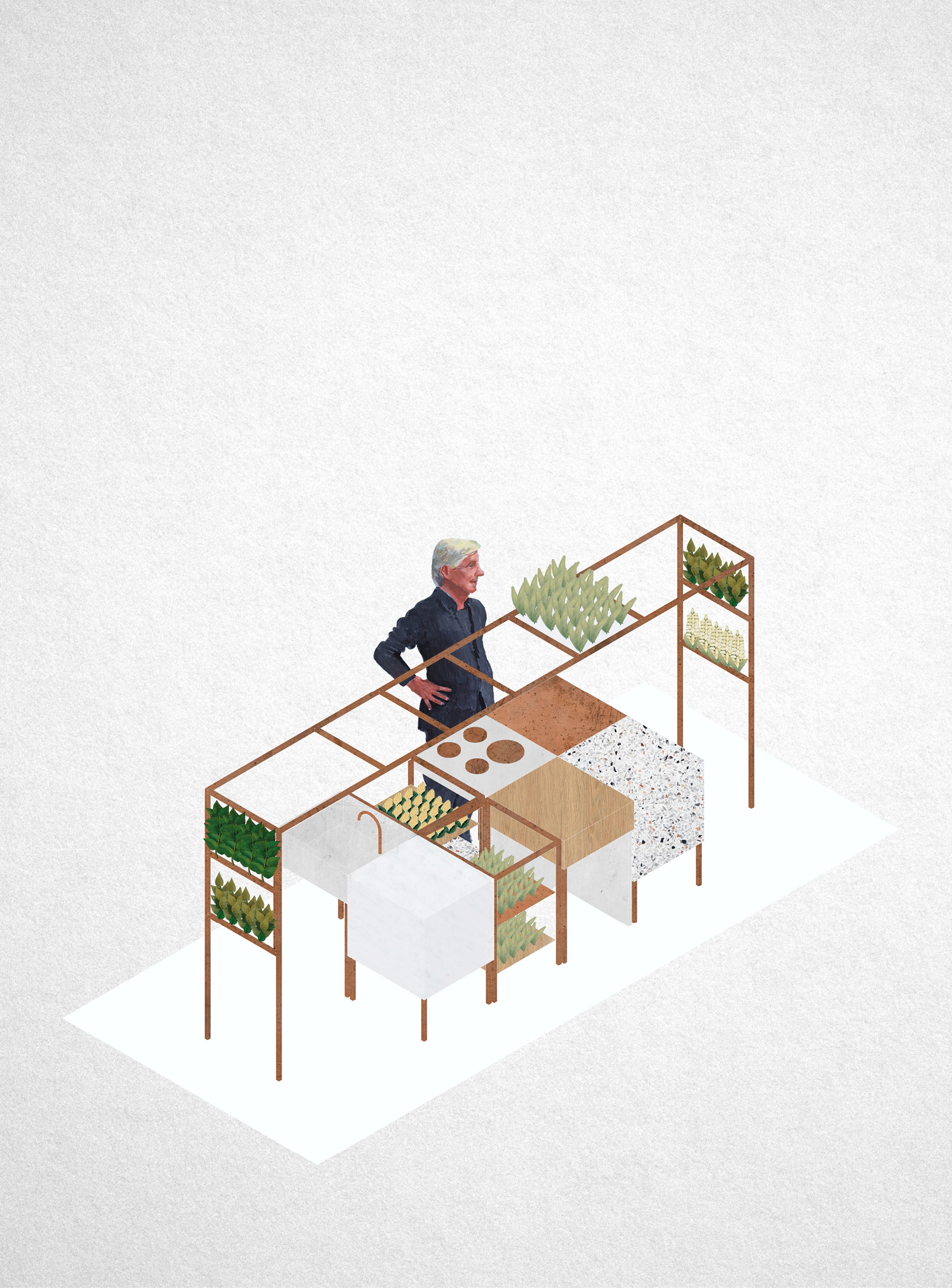
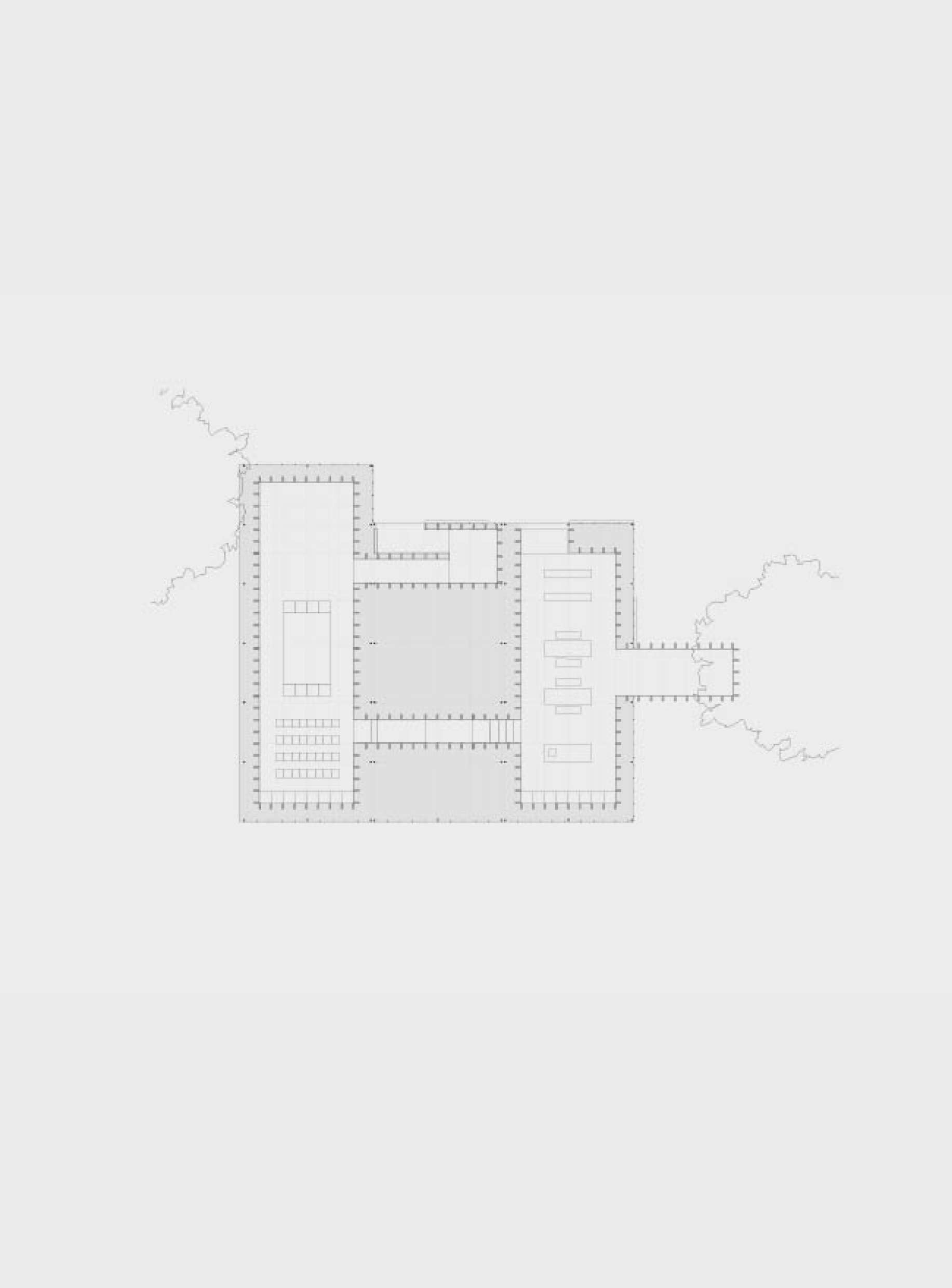

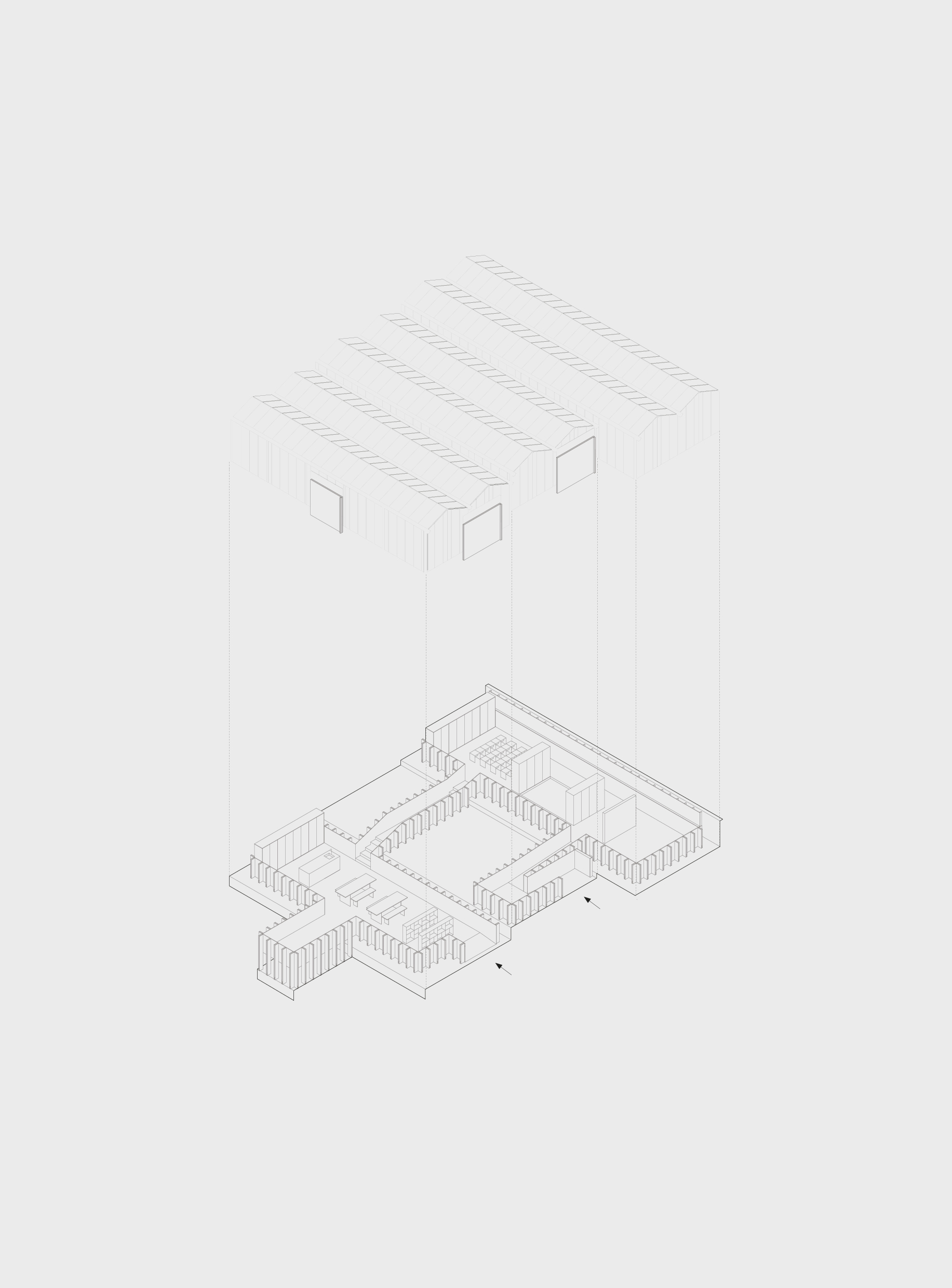

The project aims to explore the possibilities of this forgotten piece of the city, and how it could be rediscovered and re-appropriated by introducing a series of small scale interventions. The language of the existing horticultural glasshouse, mainly the frame and panel construction, informed the approach for the interior. Translated from an industrial modulation into a more refined plywood skin, it forms a series of furniture pieces or rooms which are intended for the display of exhibits but also to line and structure the visitors' experience.
Client: OmVed Gardens
Type: Adaptive Reuse
Location: Highgate, London, UK
Type: Adaptive Reuse
Location: Highgate, London, UK
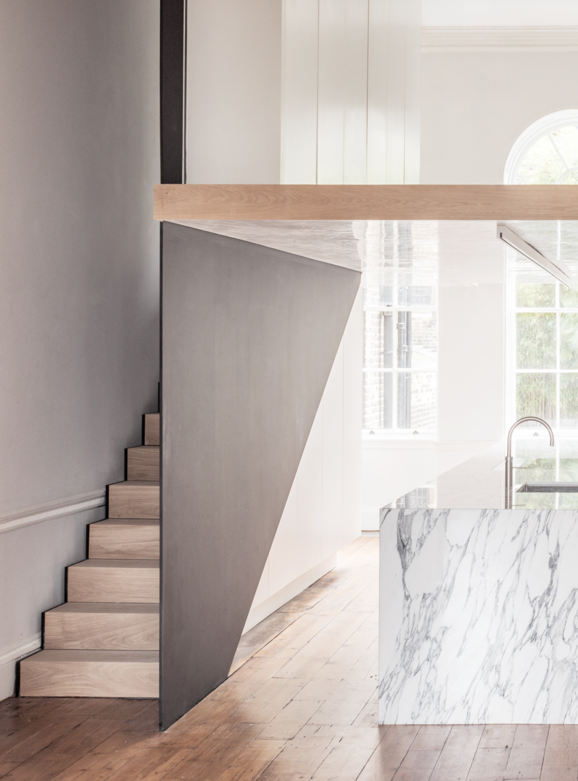

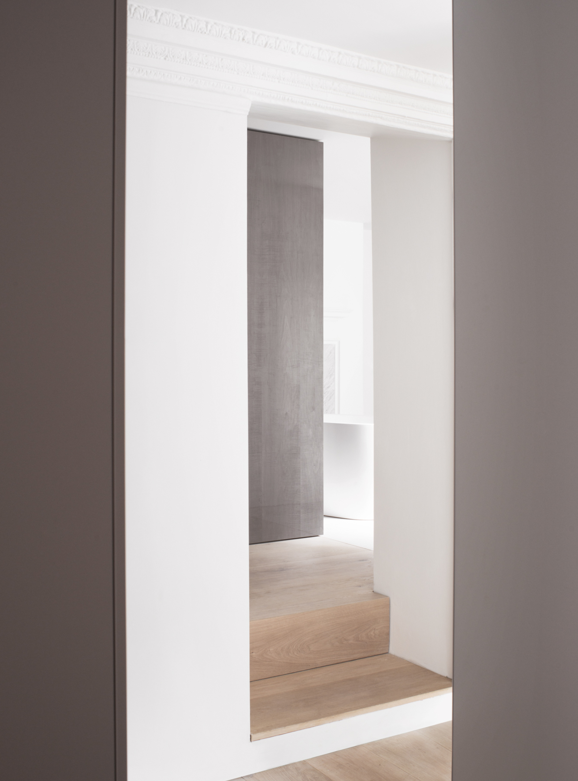

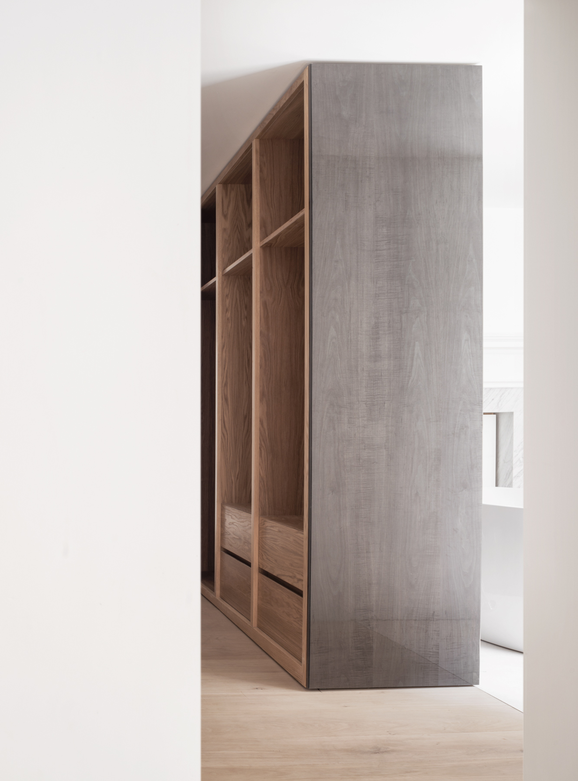
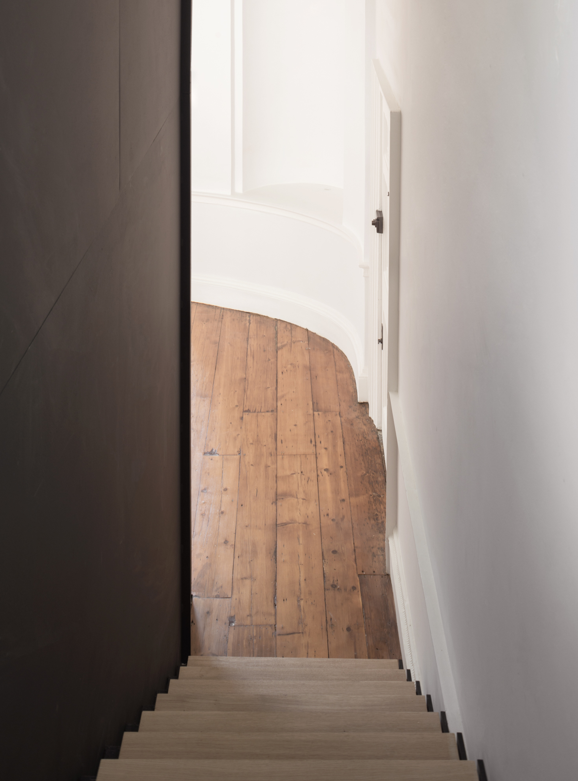
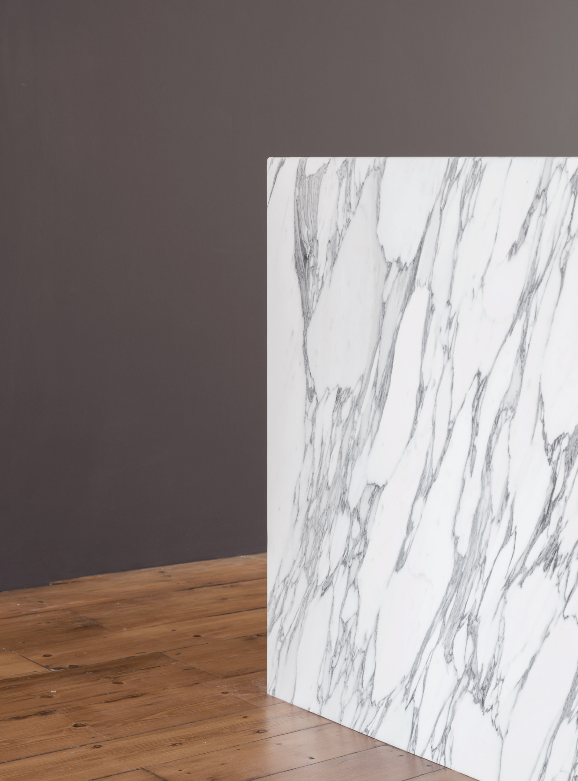
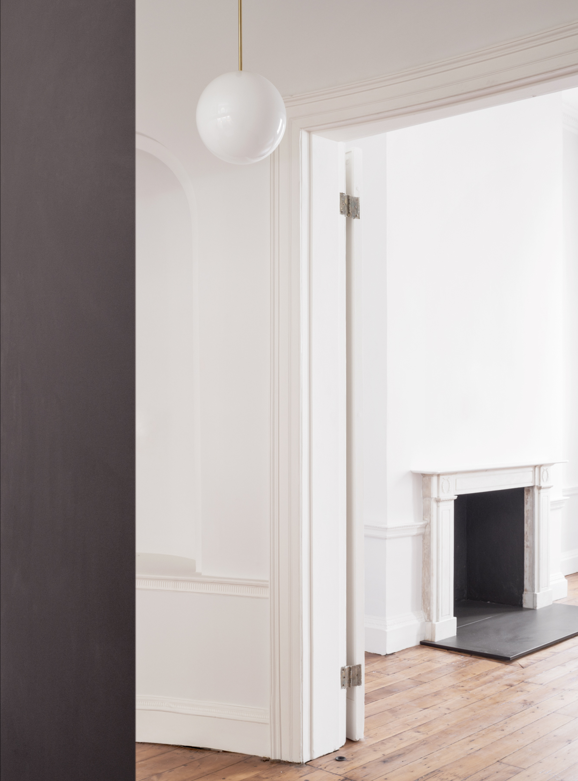
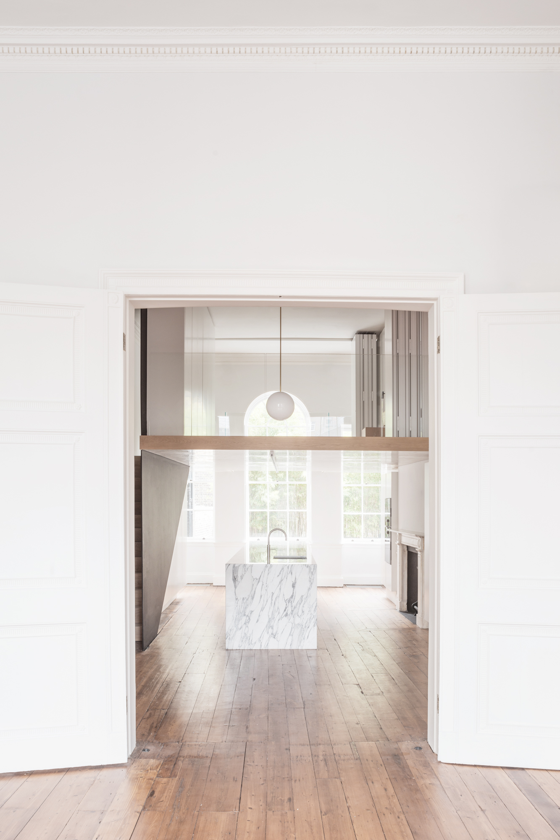



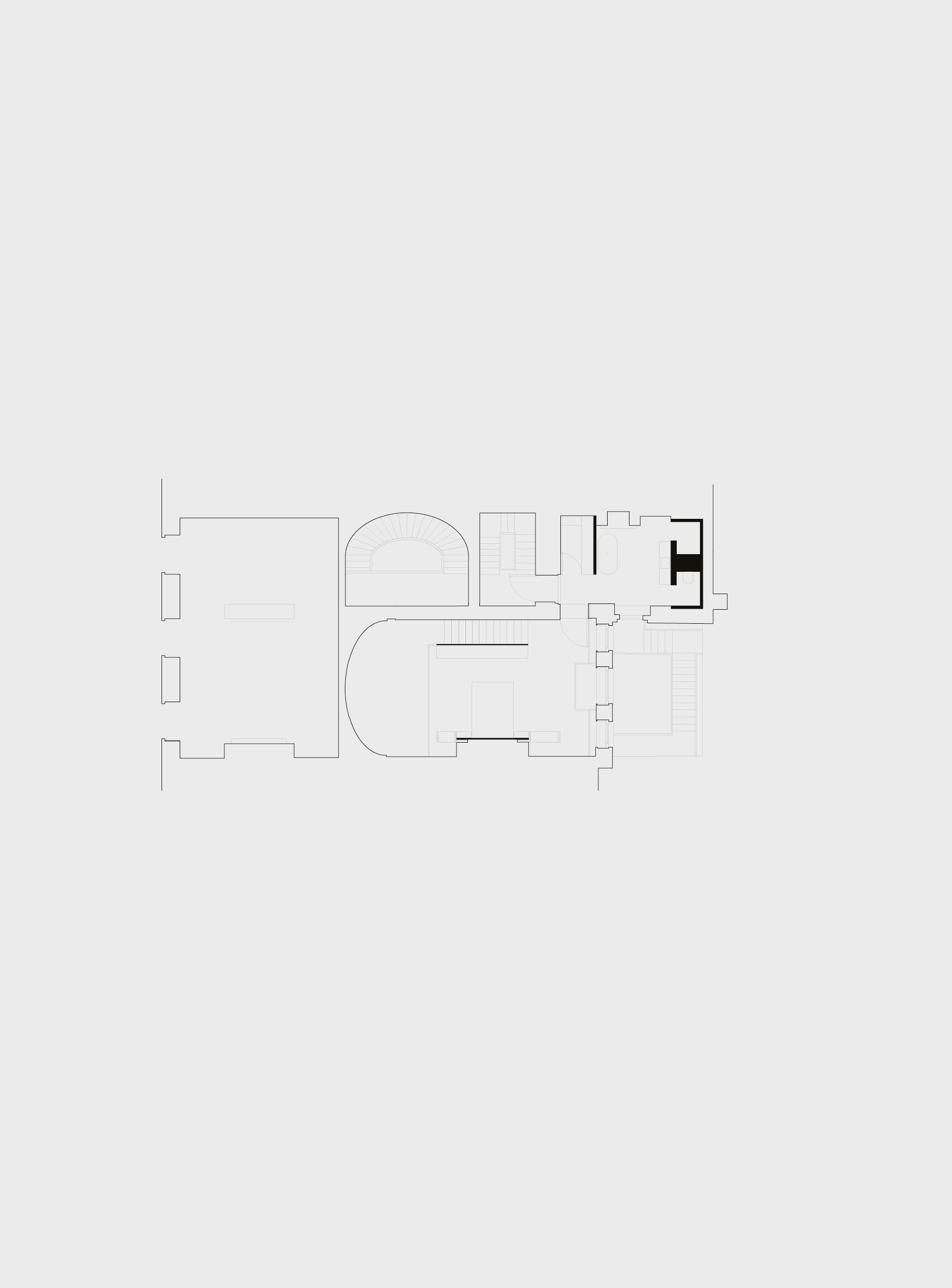
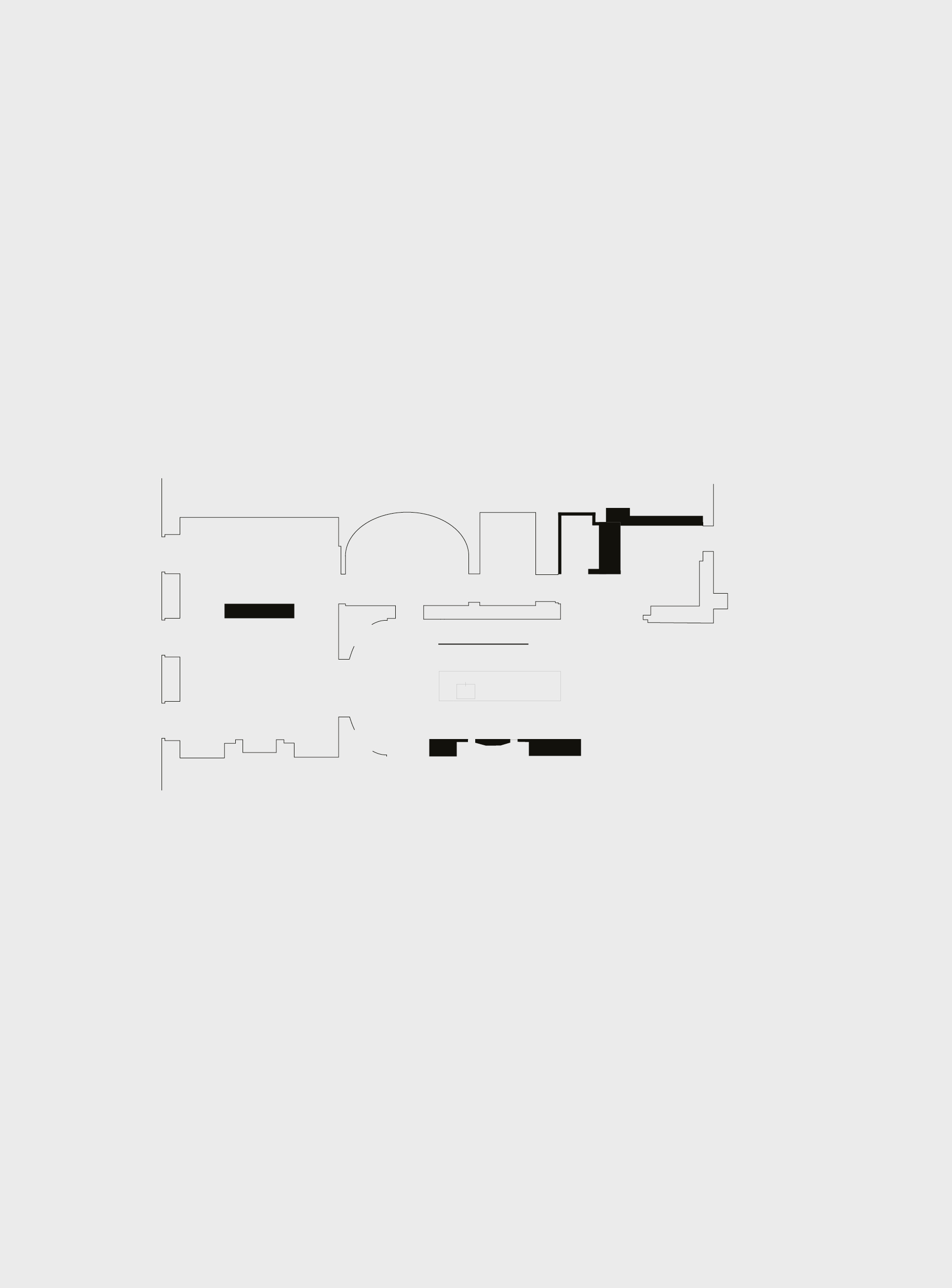
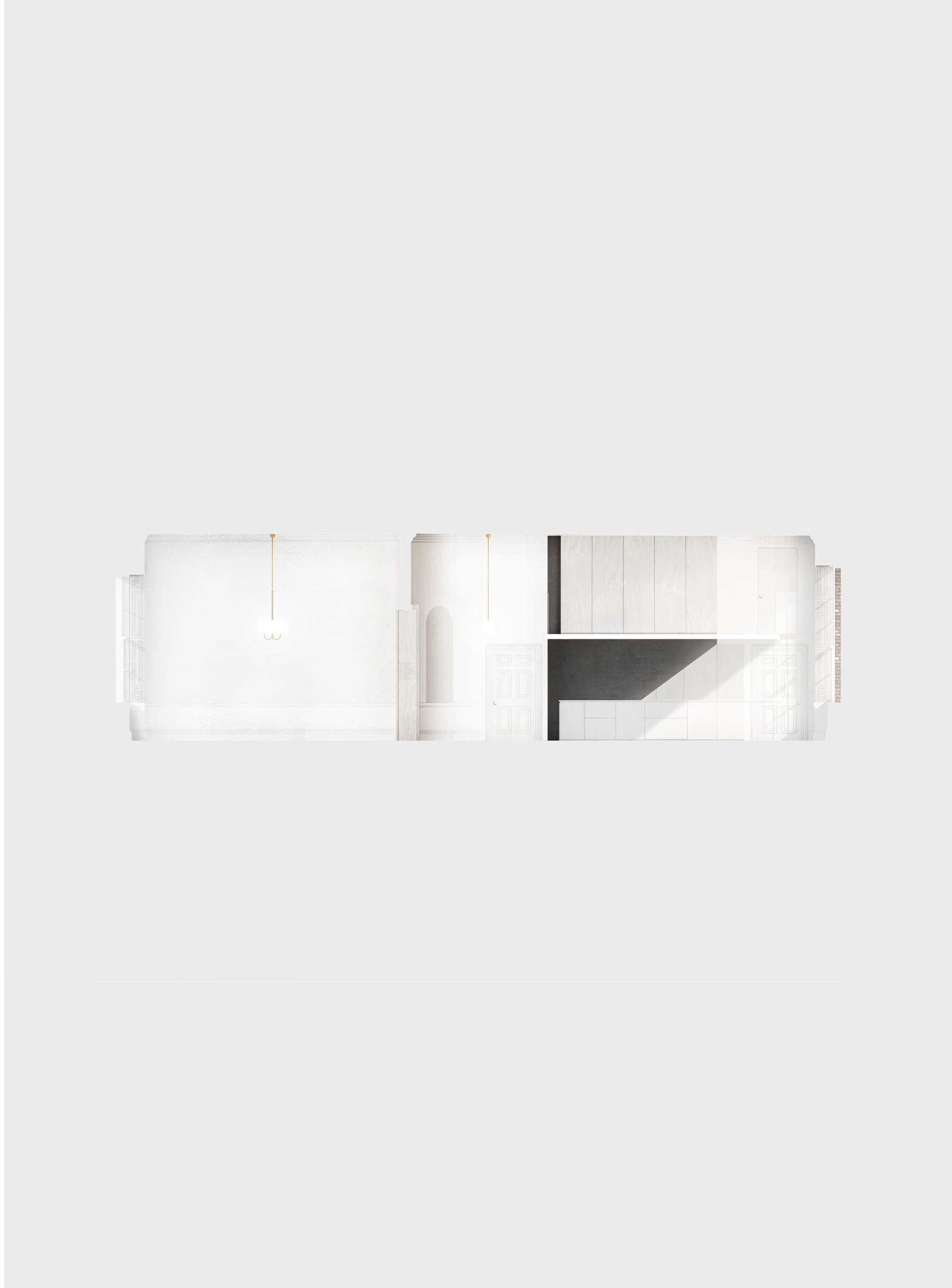

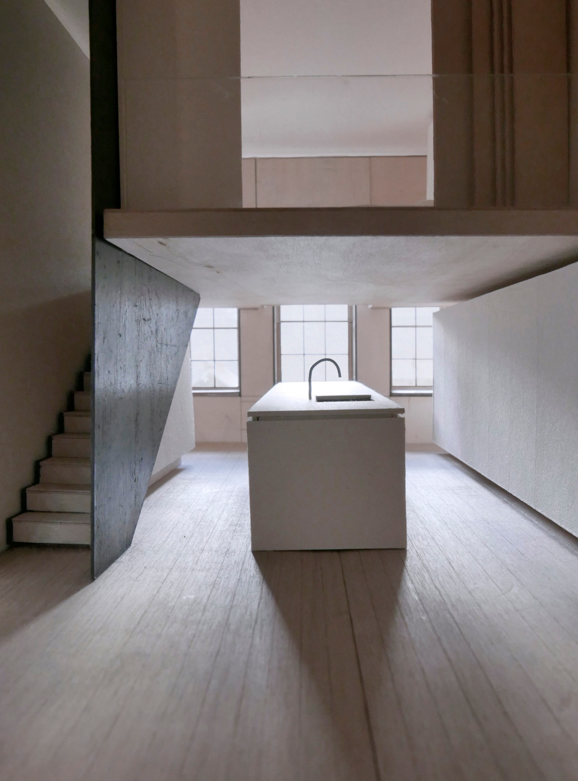
The contemporary design updates and modernises the property while respecting the original character and design intent of the Grade II listed building. The restrained design focuses on space and light while a series of sensitive insertions combine with a carefully selected material palette to create distinct new spaces alongside the original features of the property. Careful attention was paid to the distances and junctions between the historic and contemporary layers to ensure old and new quietly co-exist and complement each other both visually and programmatically. This is achieved through the design’s use of minimal interventions in the form of freestanding joinery, panelling, and sliding and folding planes.
Stage: Completed
Type: Conservation/Residential
Location: London, UK
Selected Publications: Architecture Today, Dezeen, Leibel, Wallpaper*
Stage: Completed
Type: Conservation/Residential
Location: London, UK
Selected Publications: Architecture Today, Dezeen, Leibel, Wallpaper*
This old industrial setting was instrumental in informing the architectural language of these live work units. The floor plans are conceived as a flexible pattern or weave of built and unbuilt spaces stitched together by a central circulation route linking the split level accommodation. From the outside, the they appear as a veiled mass. The upper section is a composition of metal fins arranged in a structural steel frame. These fins have been laid out in varying widths to create a rhythm to the street elevation and have been periodically doubled in depth. At night the front elevation comes alive; its transparency is realized when each property is lit from within.
Stage: Developed Design
Type: Live Work
Location: London, UK
Stage: Developed Design
Type: Live Work
Location: London, UK
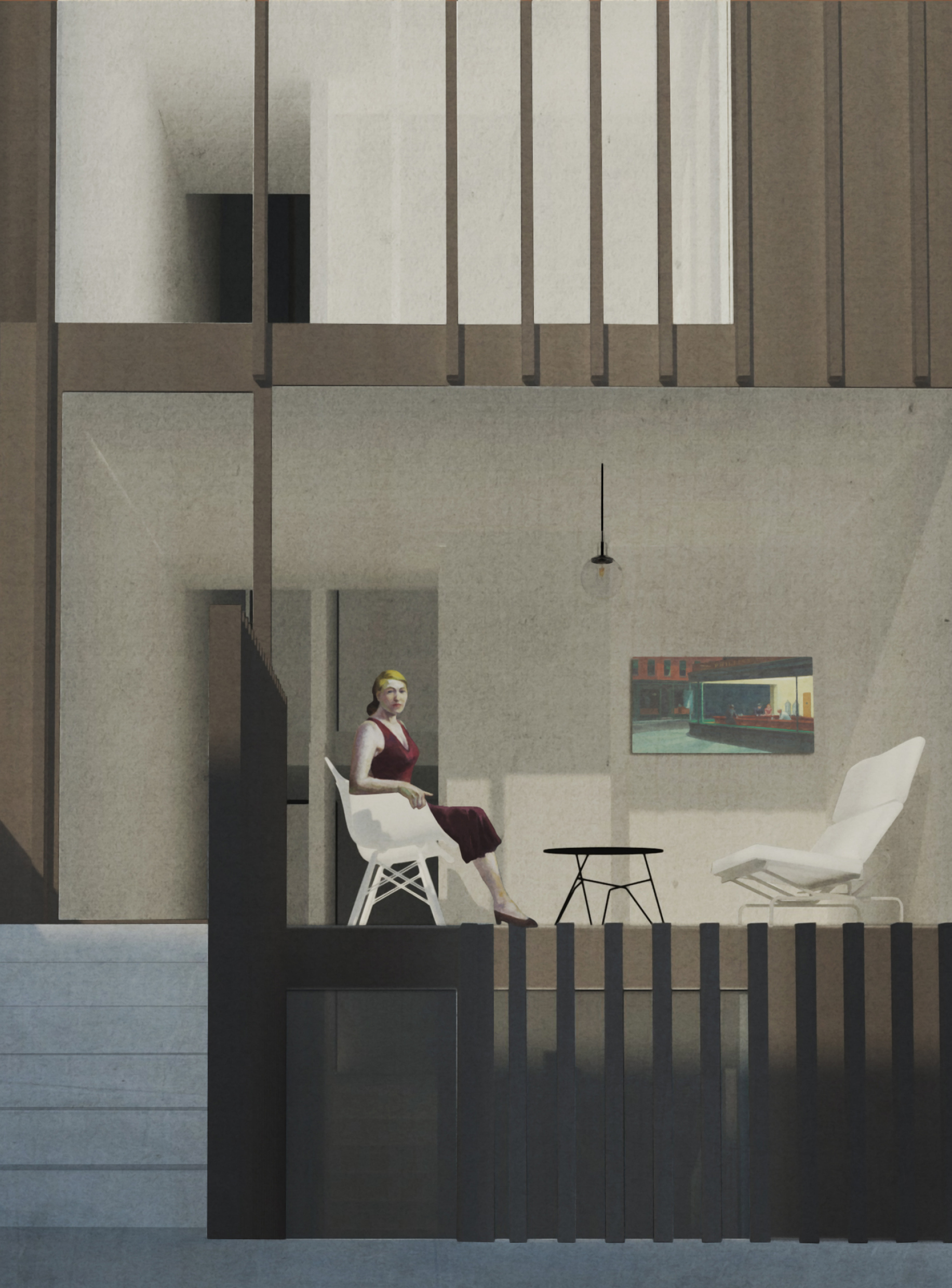
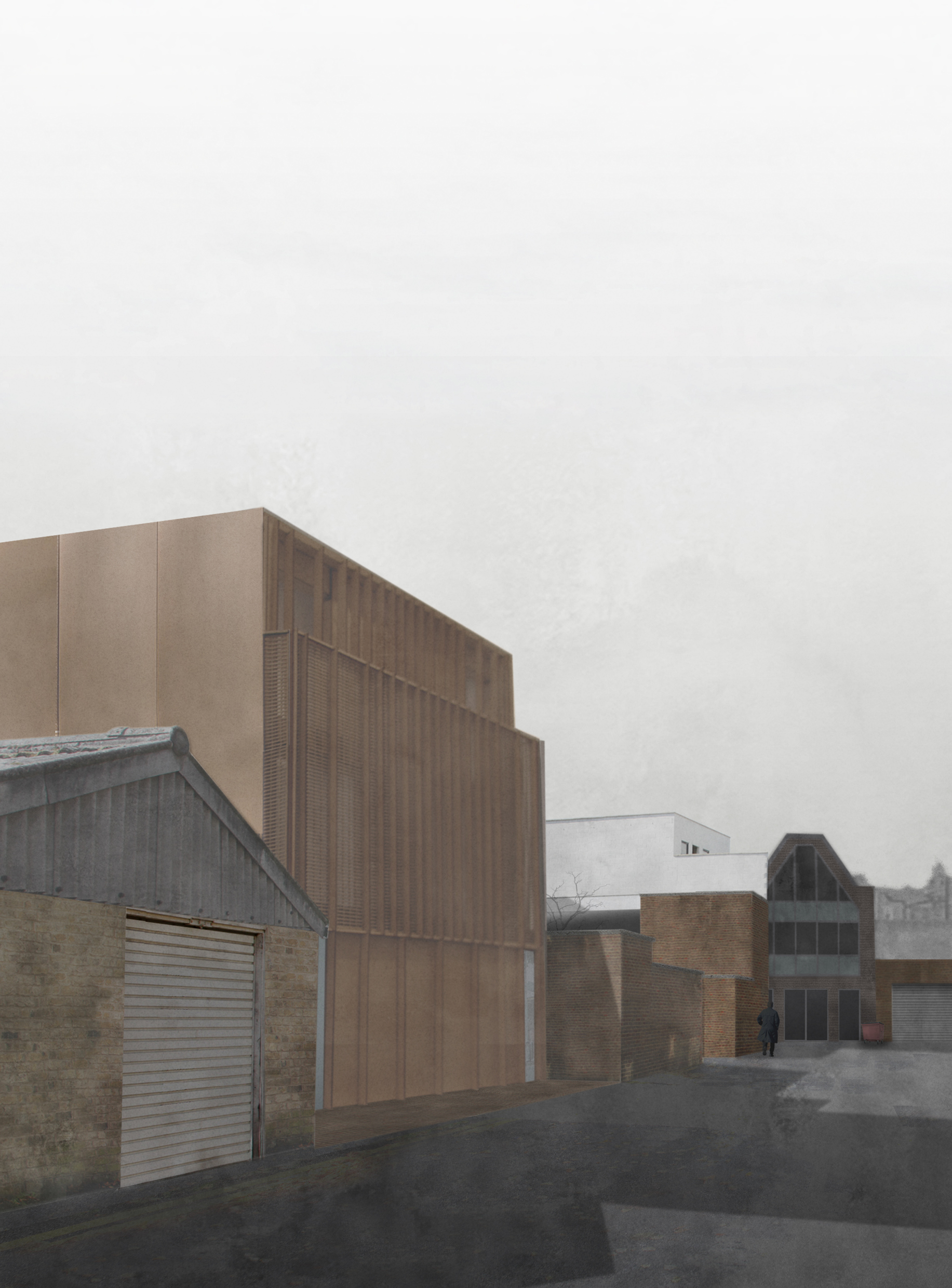
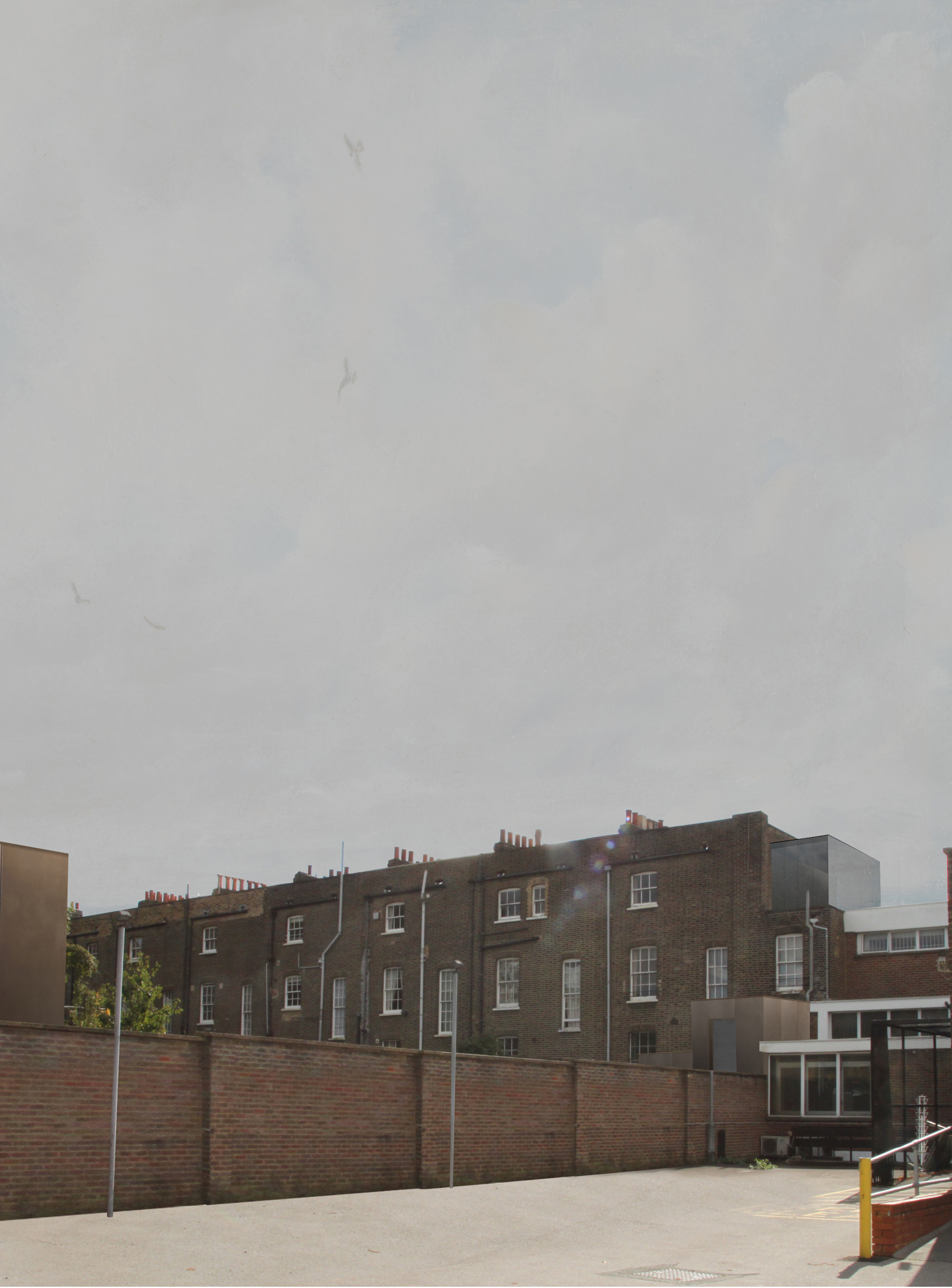

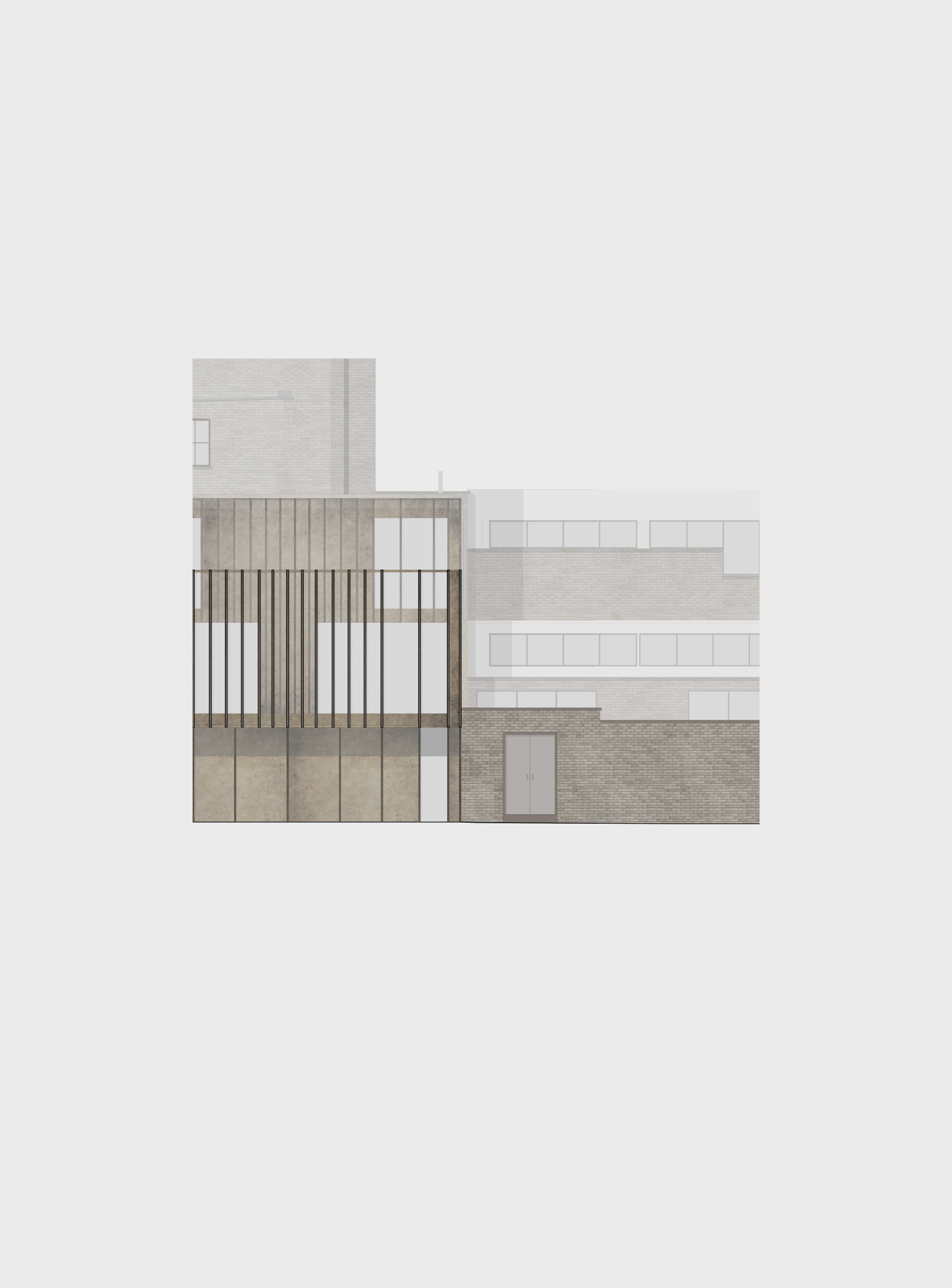
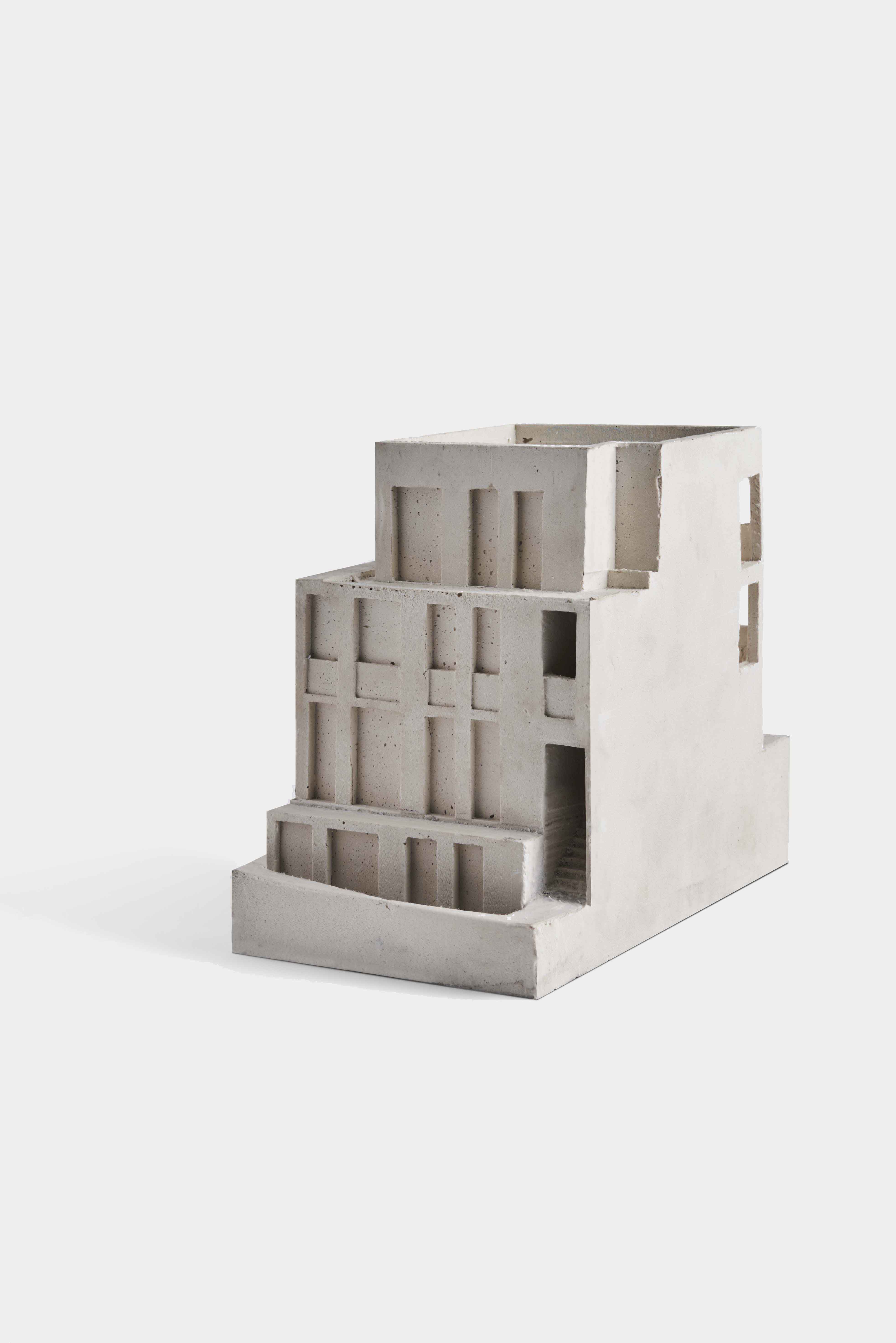

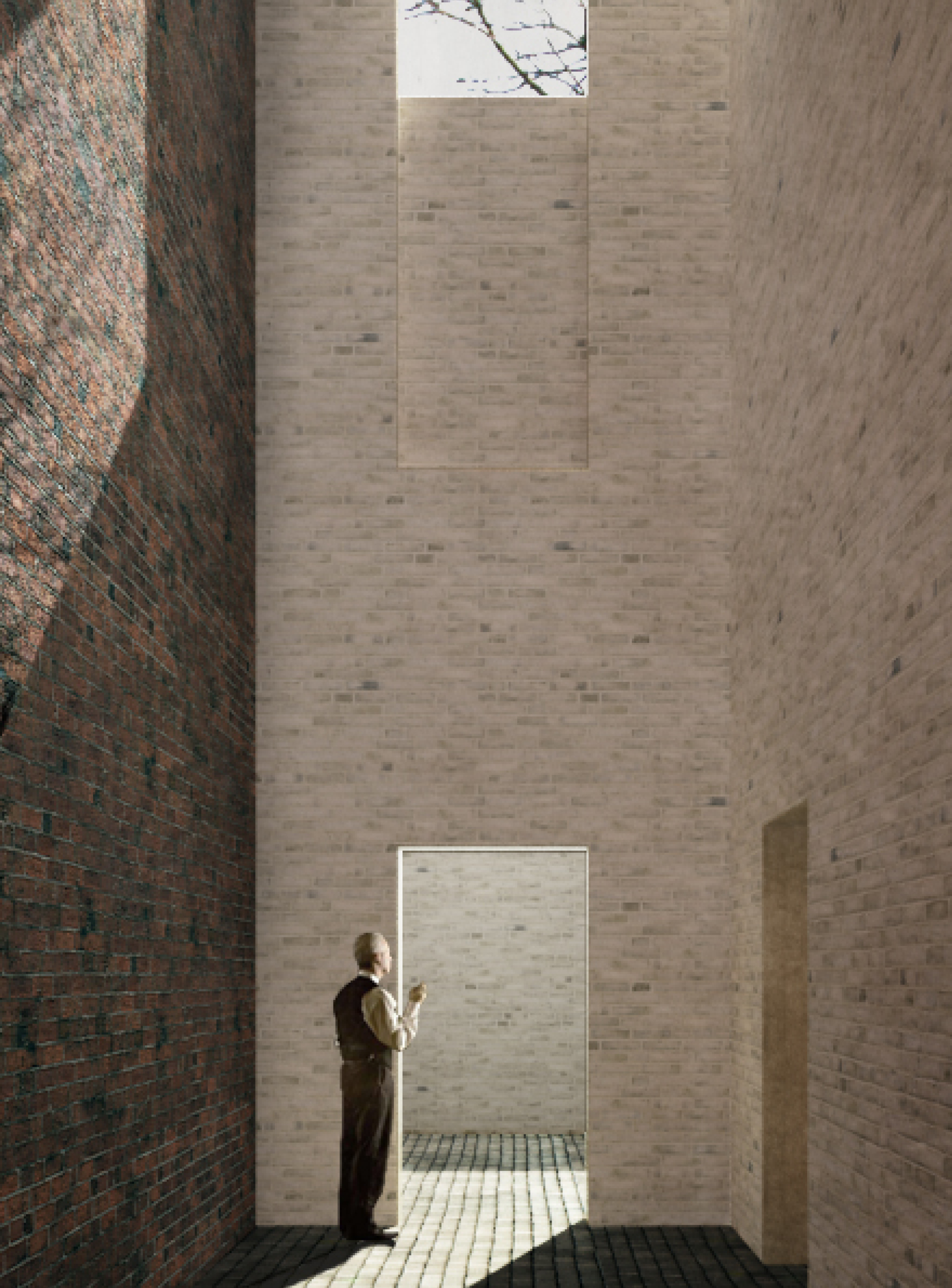
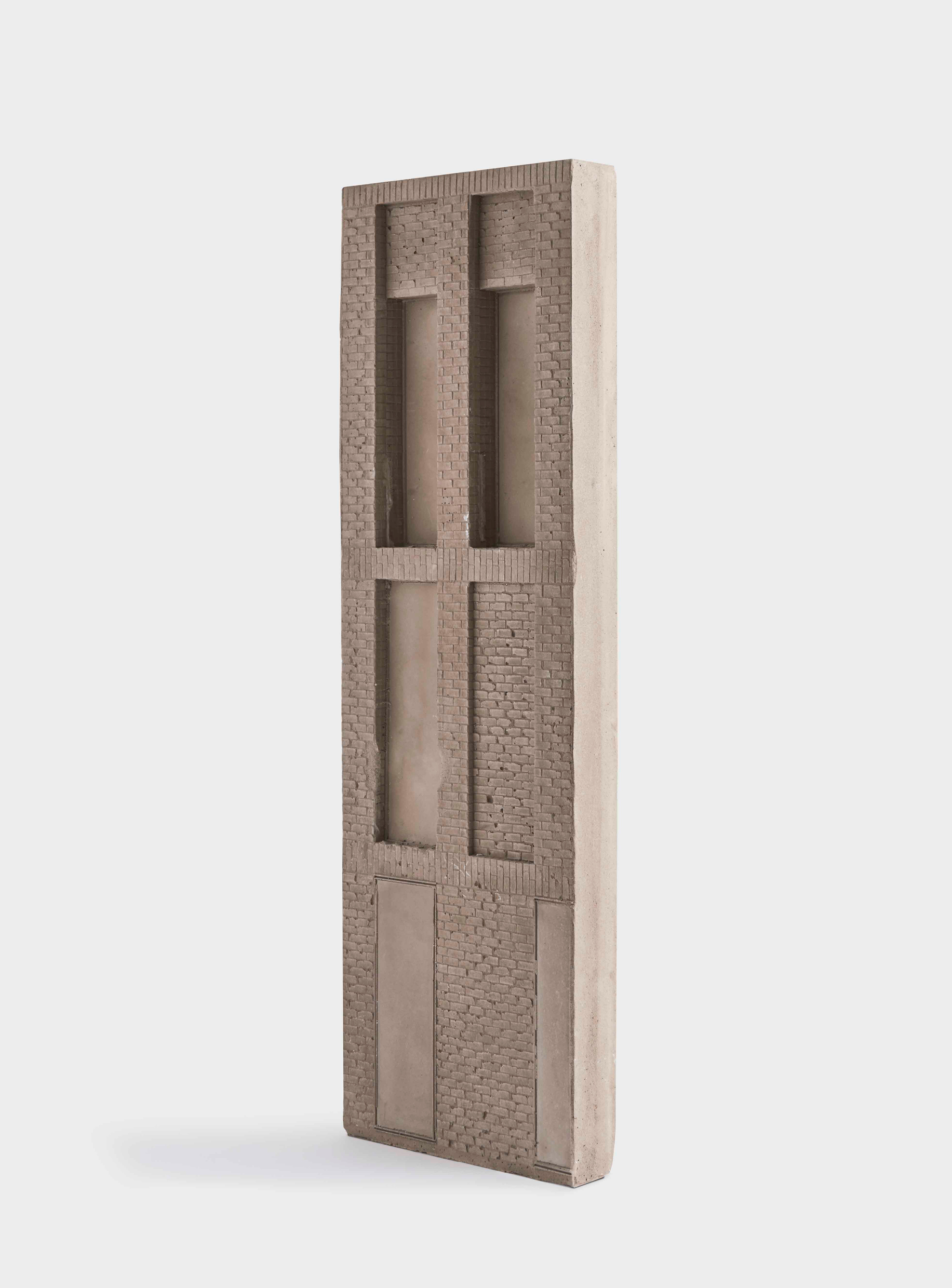

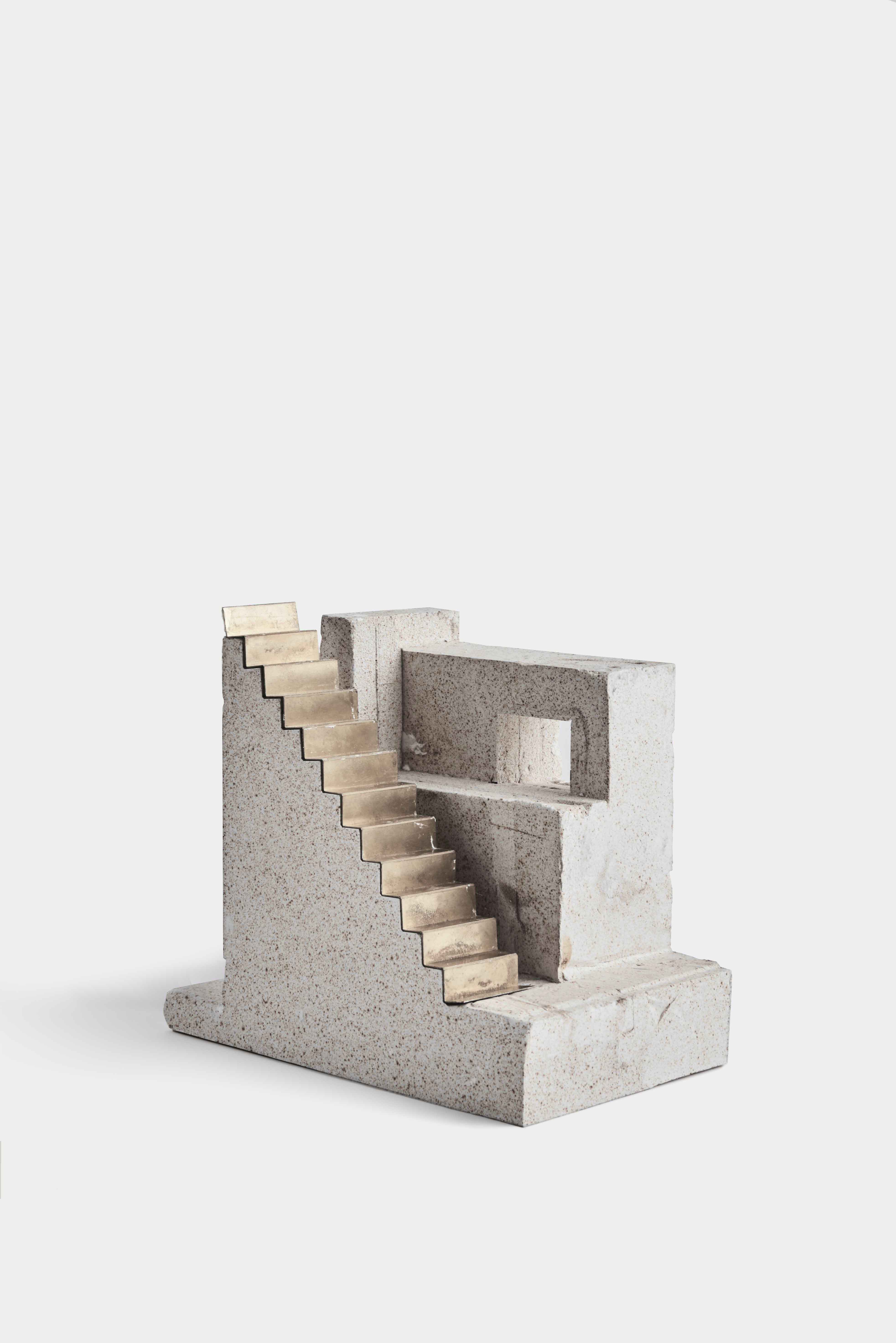
It is proposed to demolish the existing warehouse building and rear extension and construct a contemporary replacement building with an elegant design comprising brick and glazed ceramic tiles to match with the surroundings. Since there is a distinct difference in levels between the highway and the ground level of the existing building the building will host an extension of single storey basement and associated alterations. A particular attention would be given to brickworks, in order to develop different perceptions of the new building and to play with references to the existing context. The layouts inside, the precision of the design, as well as the inclusion of double height spaces, endows the four co housing units with a generous multi use shared space.
Stage: Developed Design
Type: Collective Housing
Location: London UK
Stage: Developed Design
Type: Collective Housing
Location: London UK
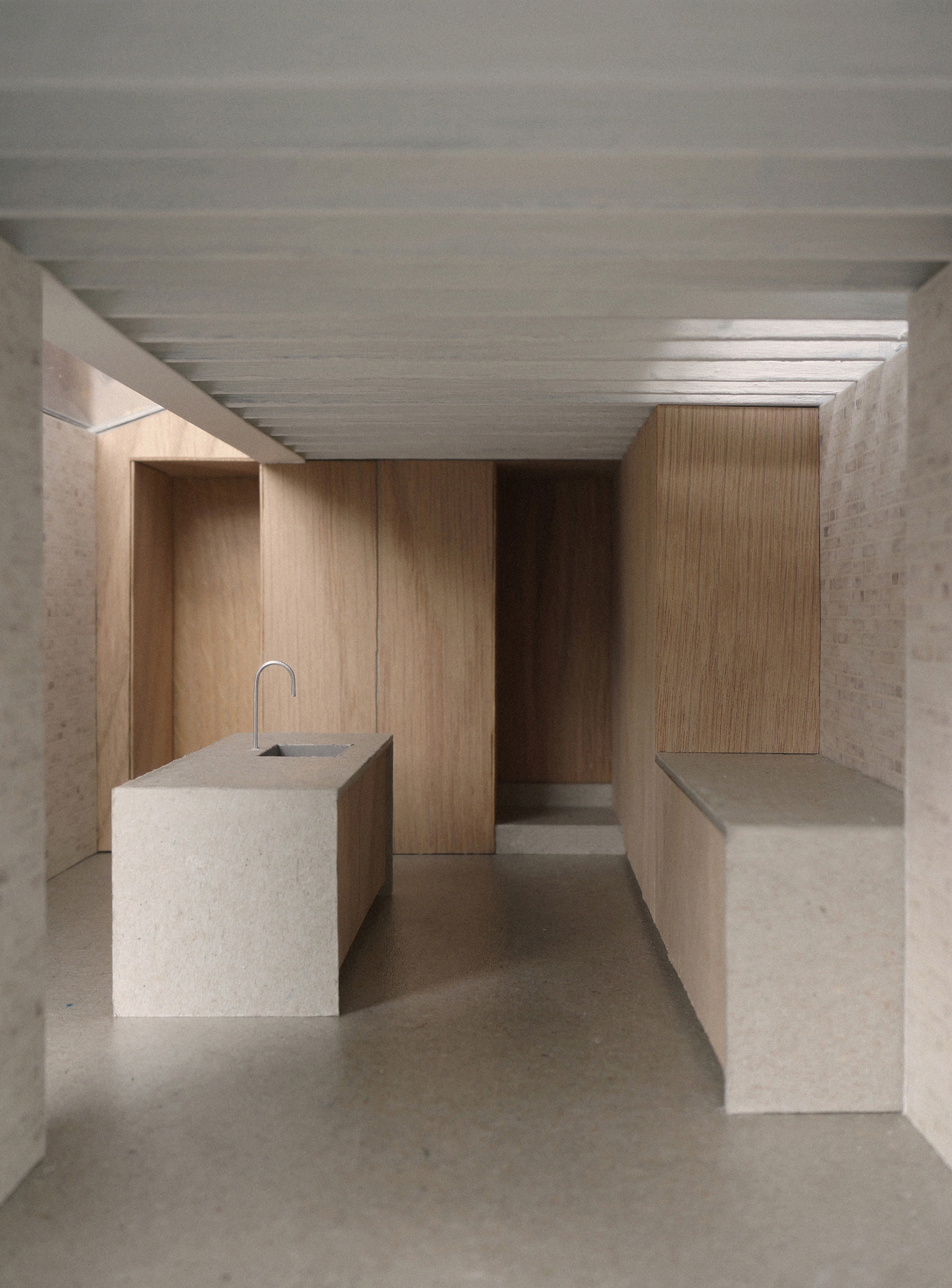

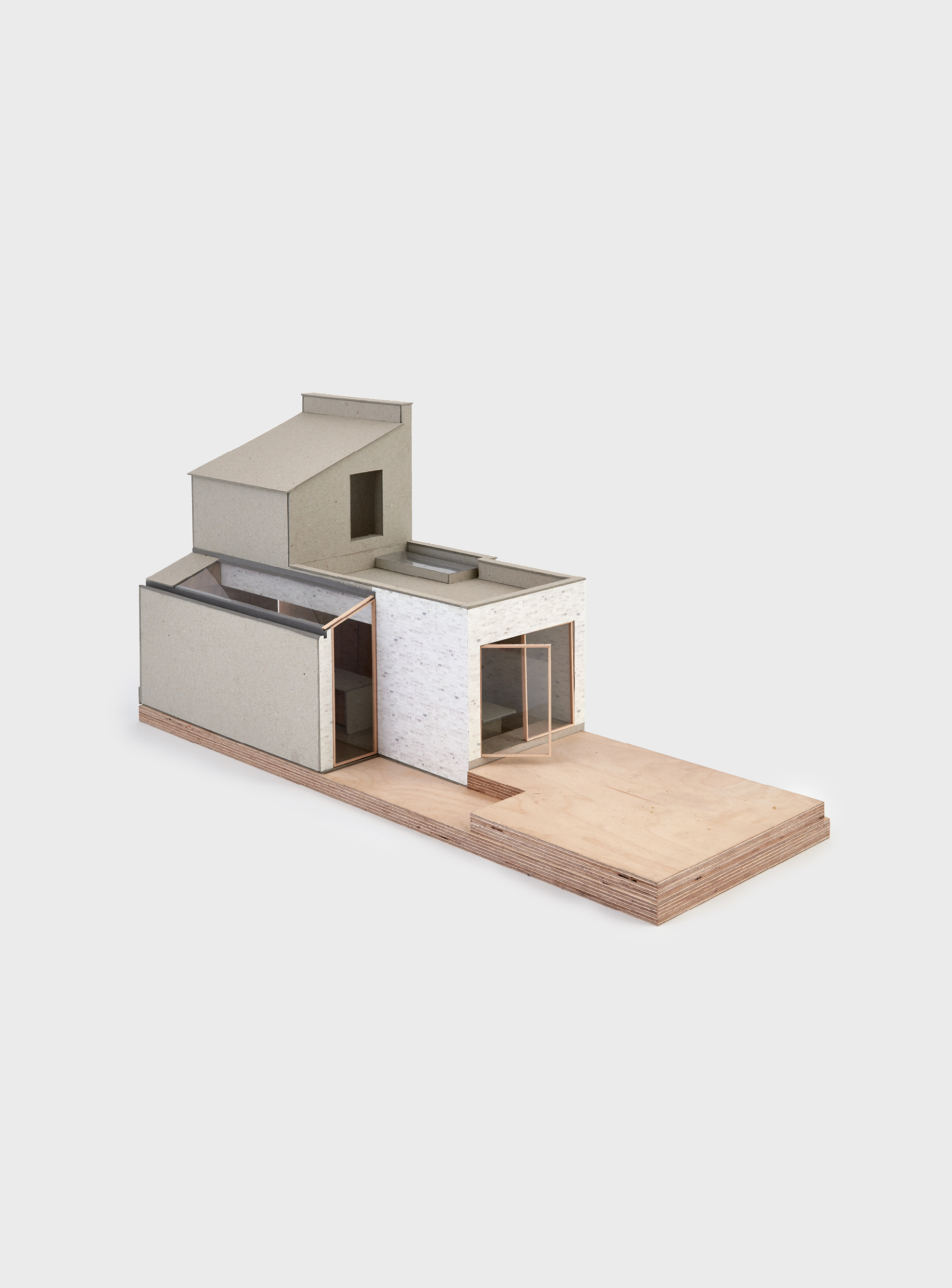

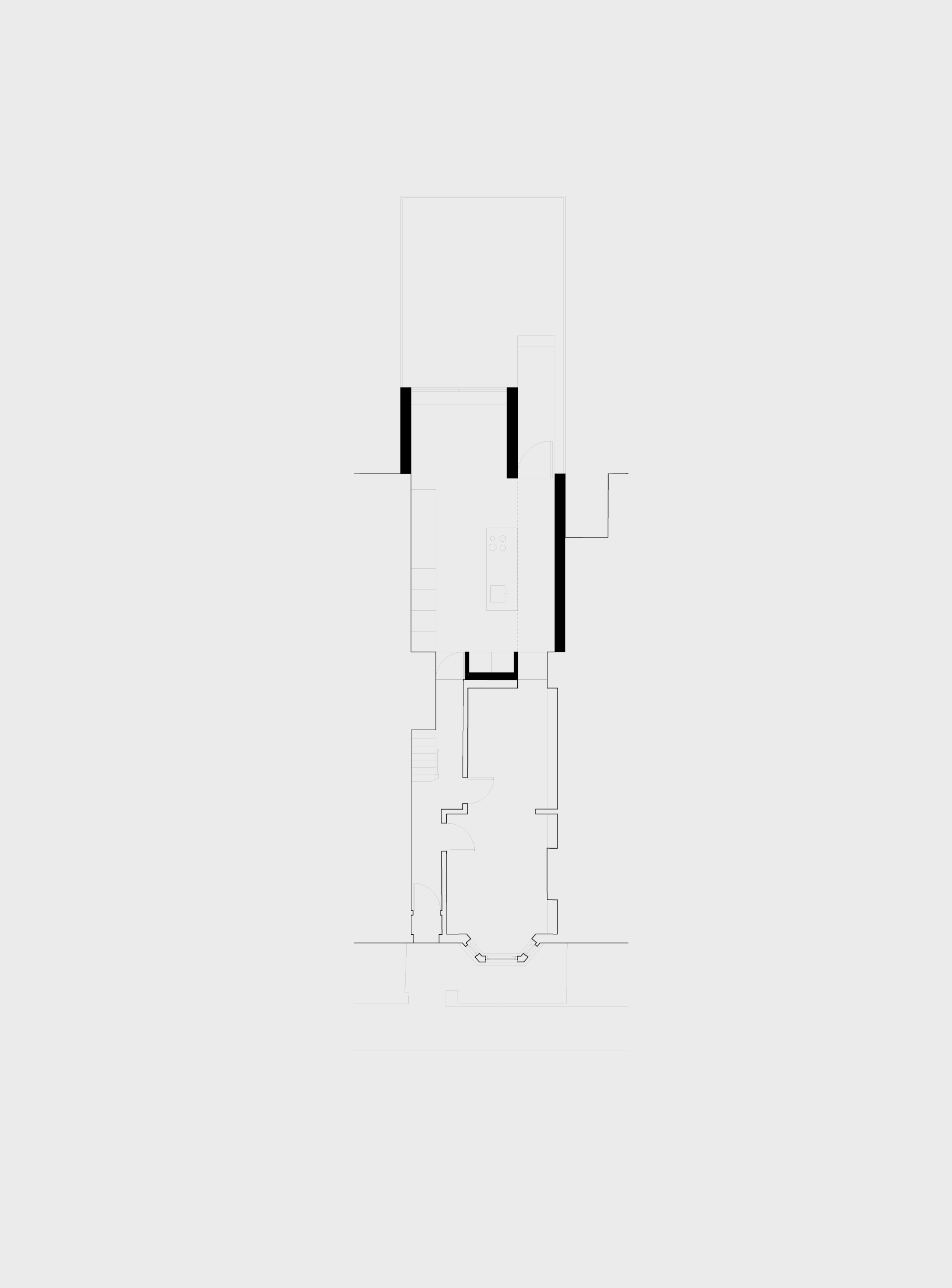
The project includes the refurbishment and replacement of a single-story garden extension to a Victorian property in Chiswick. The history of the house is preserved through a carefully designed threshold where the original fabric meets new. The difference in material and detailing further enhance the narrative and coexistence of the two volumes. The proposed extension has generous openings in order to reconnect the building with the garden. Further, a minimal glazed infill completes the full-width rear extension while at the same time preserves the historical reading of the building. The proportions and choice of materials have been informed by the immediate surrounding and engage with the character of the Victorian terrace the building forms part of.
Stage: Completed
Type: Residential
Location: London UK
Stage: Completed
Type: Residential
Location: London UK

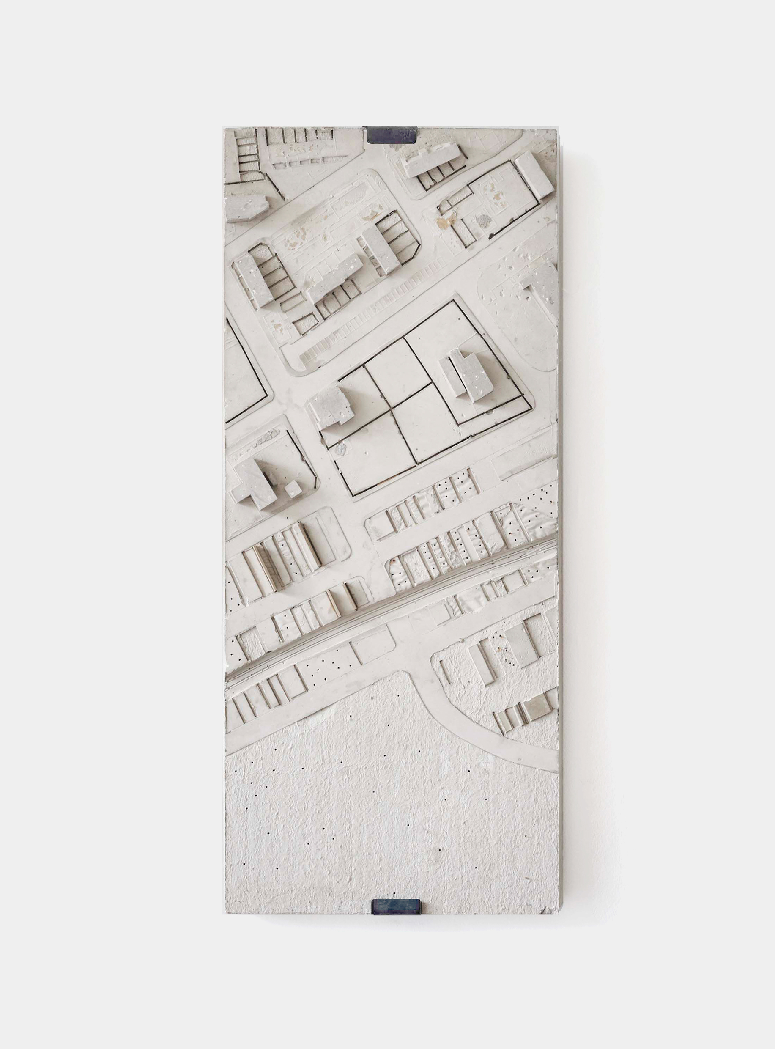

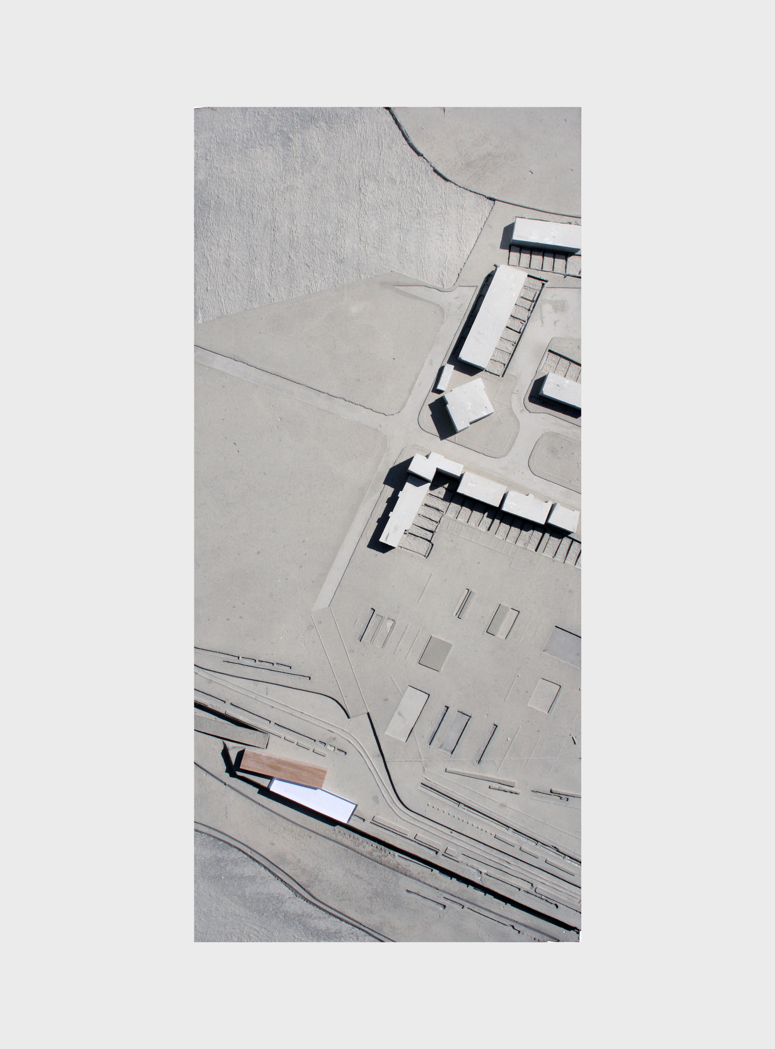
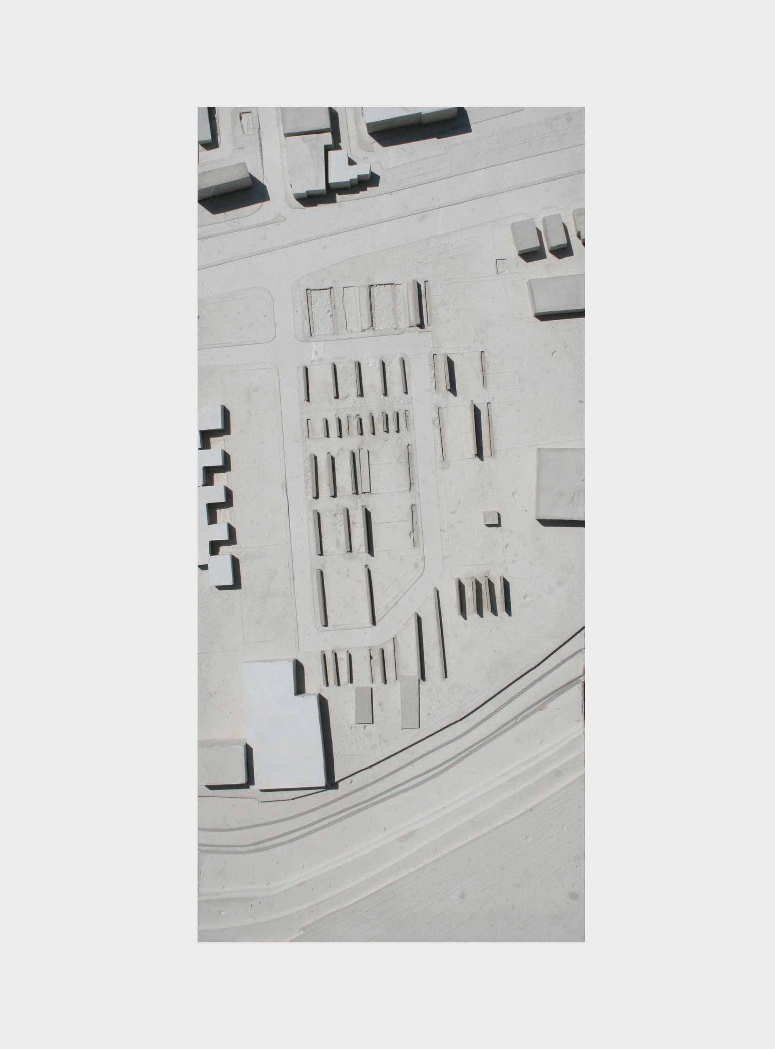

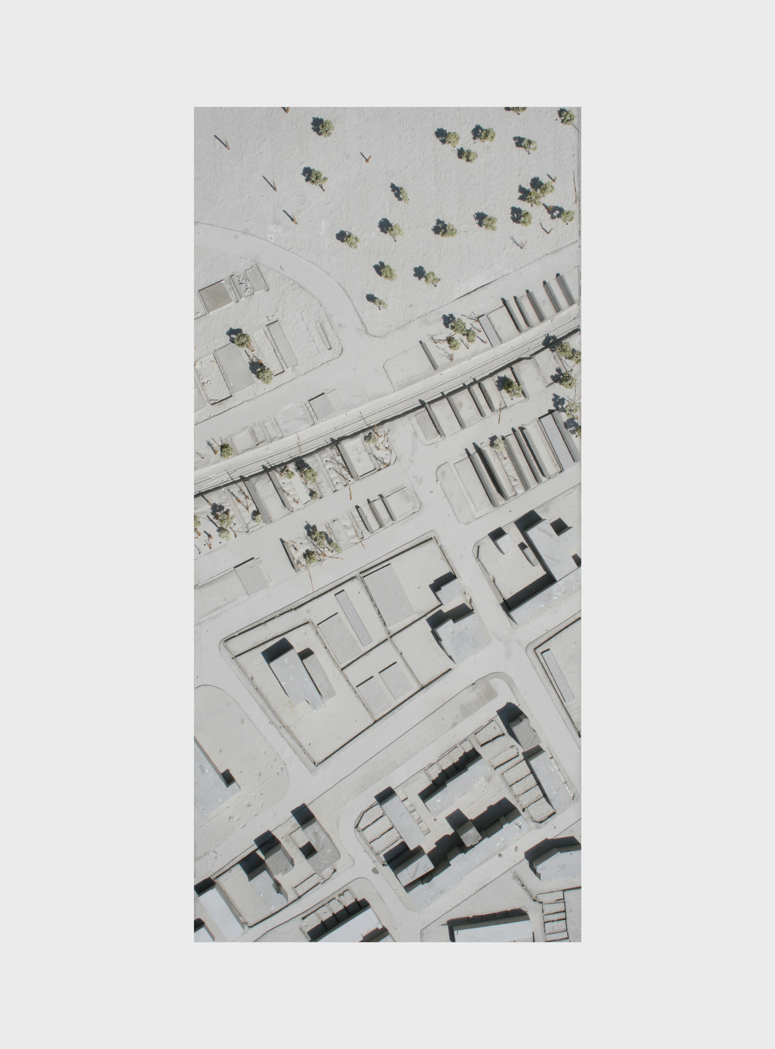
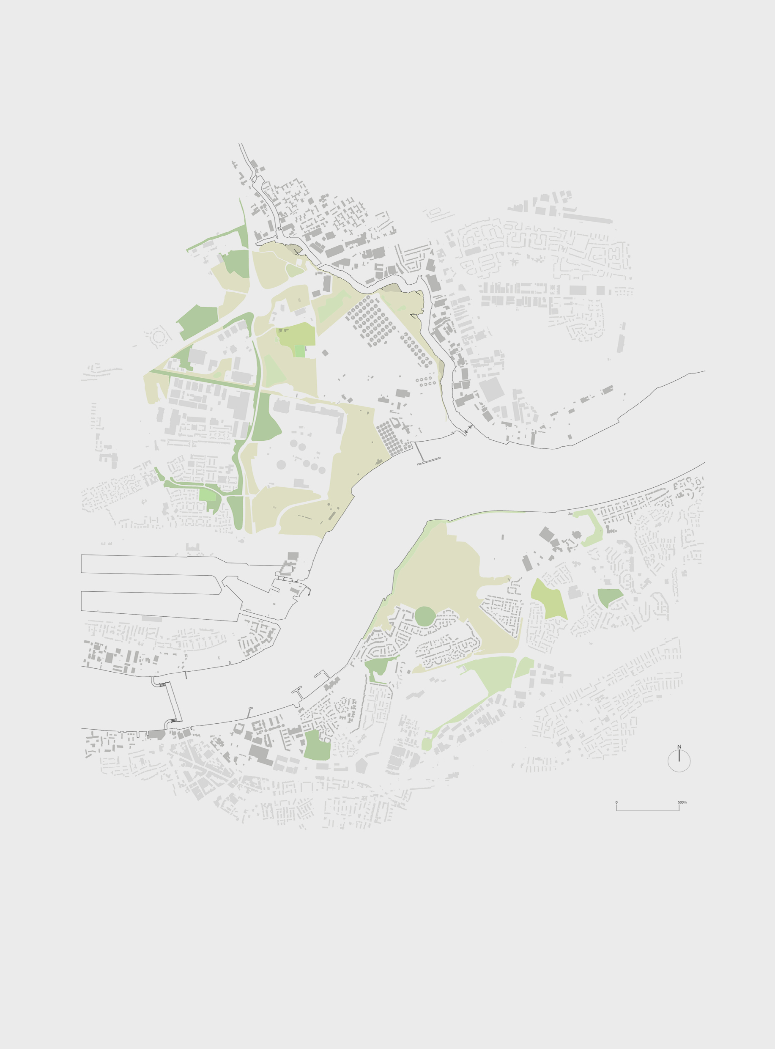
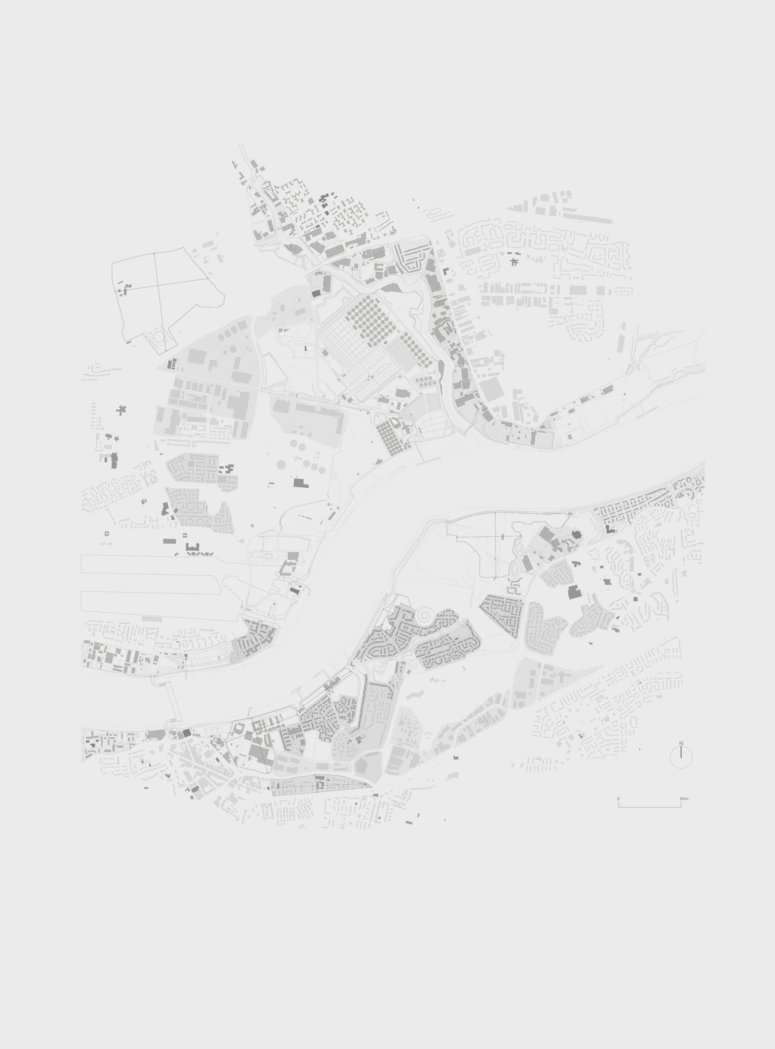
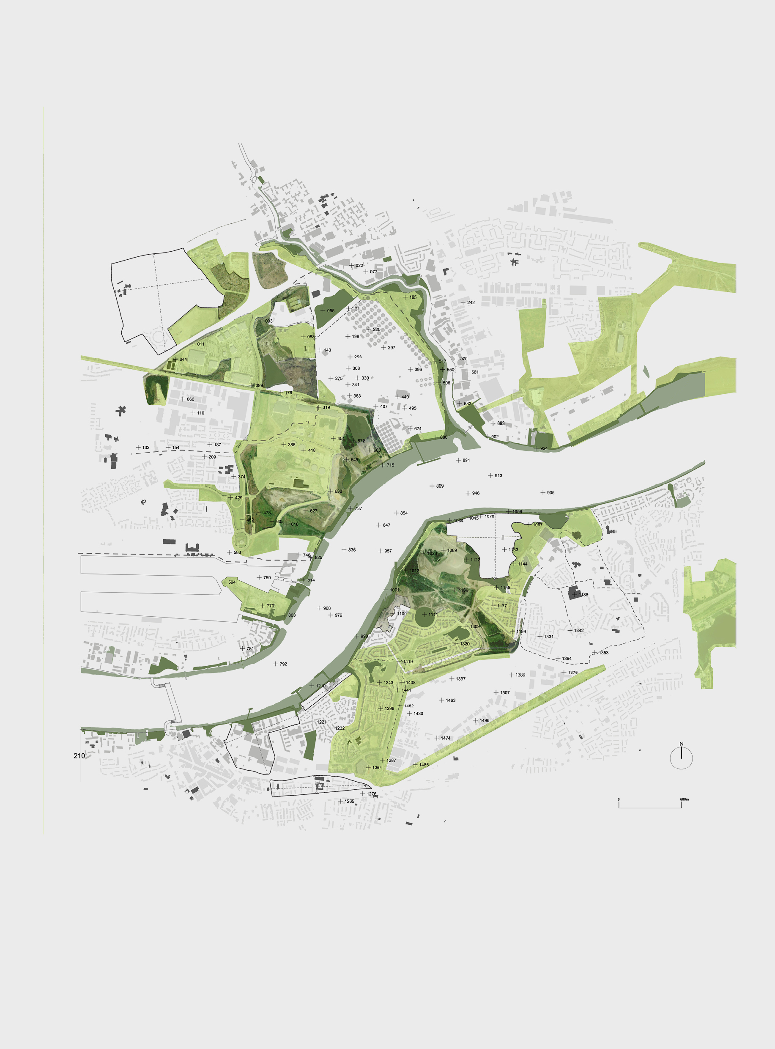

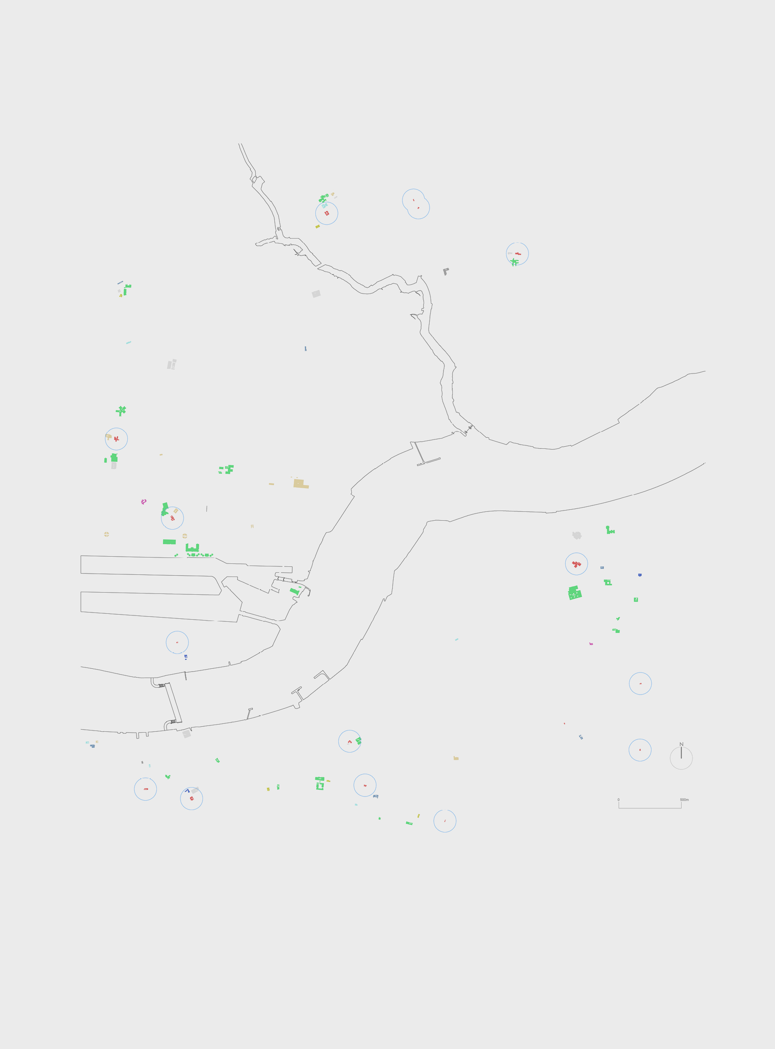
Building Sustainable Communities aimed for new practical ways of delivering sustainable development in Thames Gateway. The project worked with academics and practioners in the built environment sector to explore the potential of community-led planning and design processes in the area. A series of public workshops were organised to test and demonstrate methods of community engagement, involving a mix of critical expert guidance, collaborative design and knowledge exchange.
Stage: Peabody and Lendlease Competition
Type: Urban design
Location: Thamesmead, London, UK
Stage: Peabody and Lendlease Competition
Type: Urban design
Location: Thamesmead, London, UK
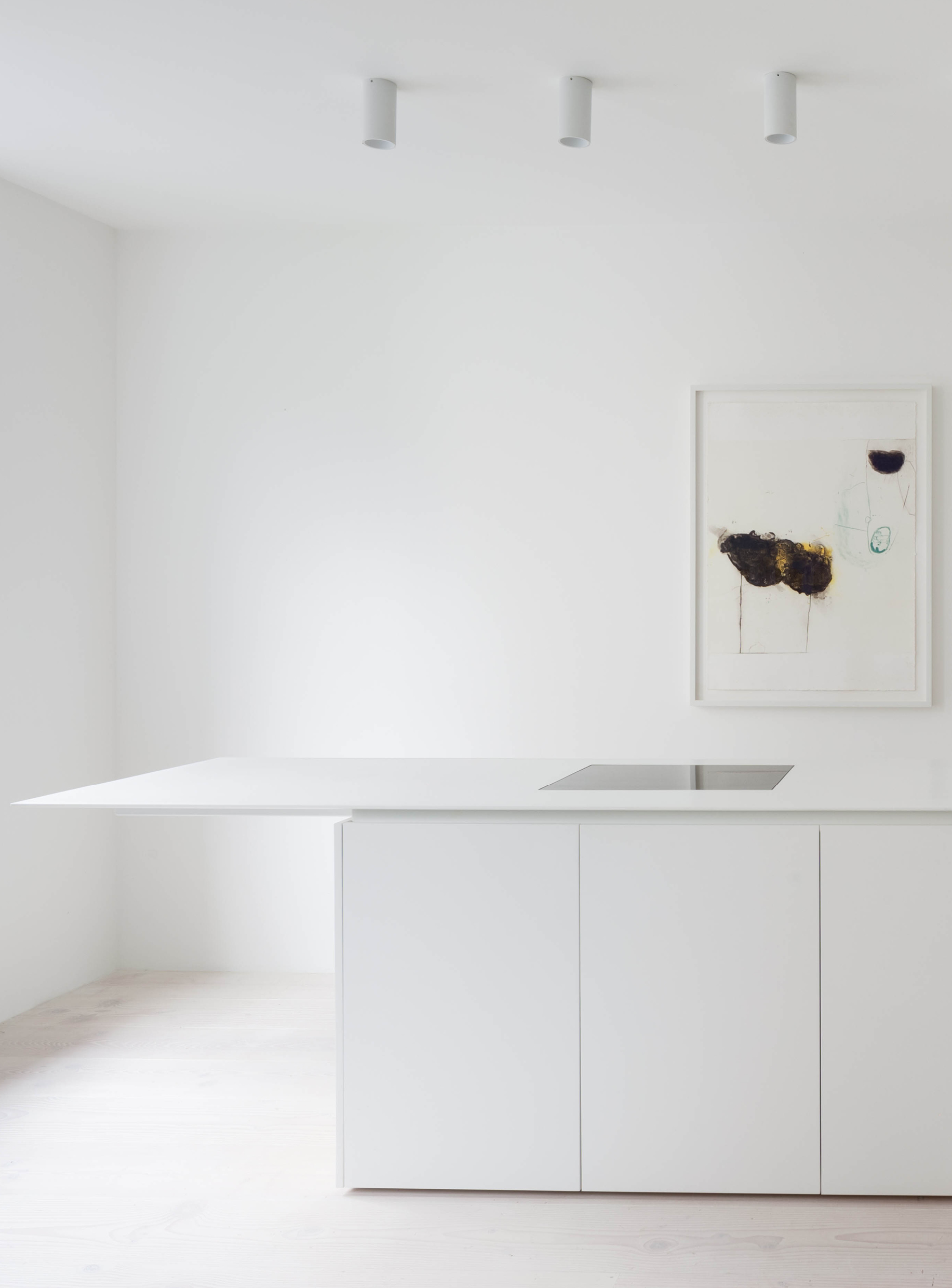
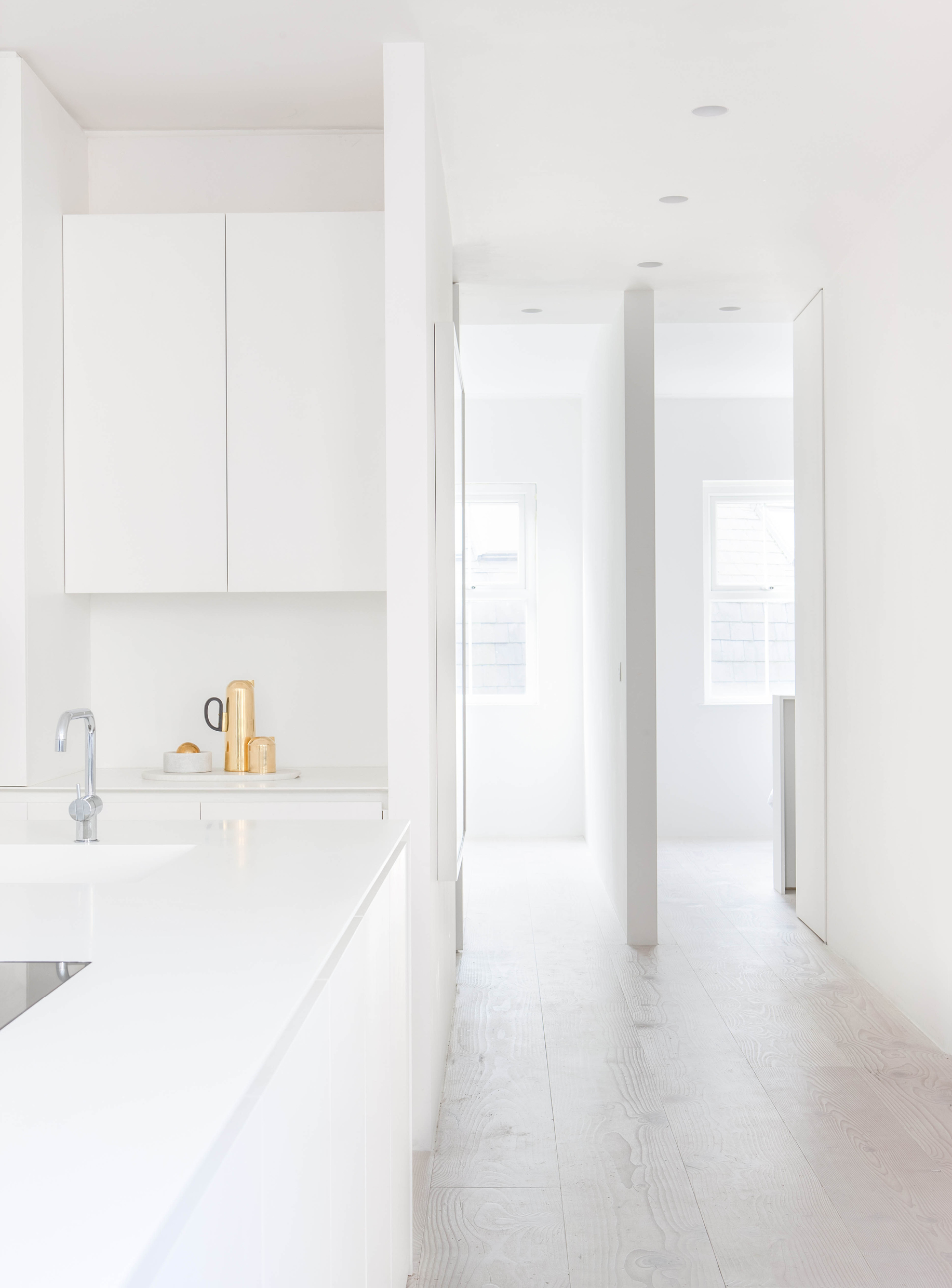
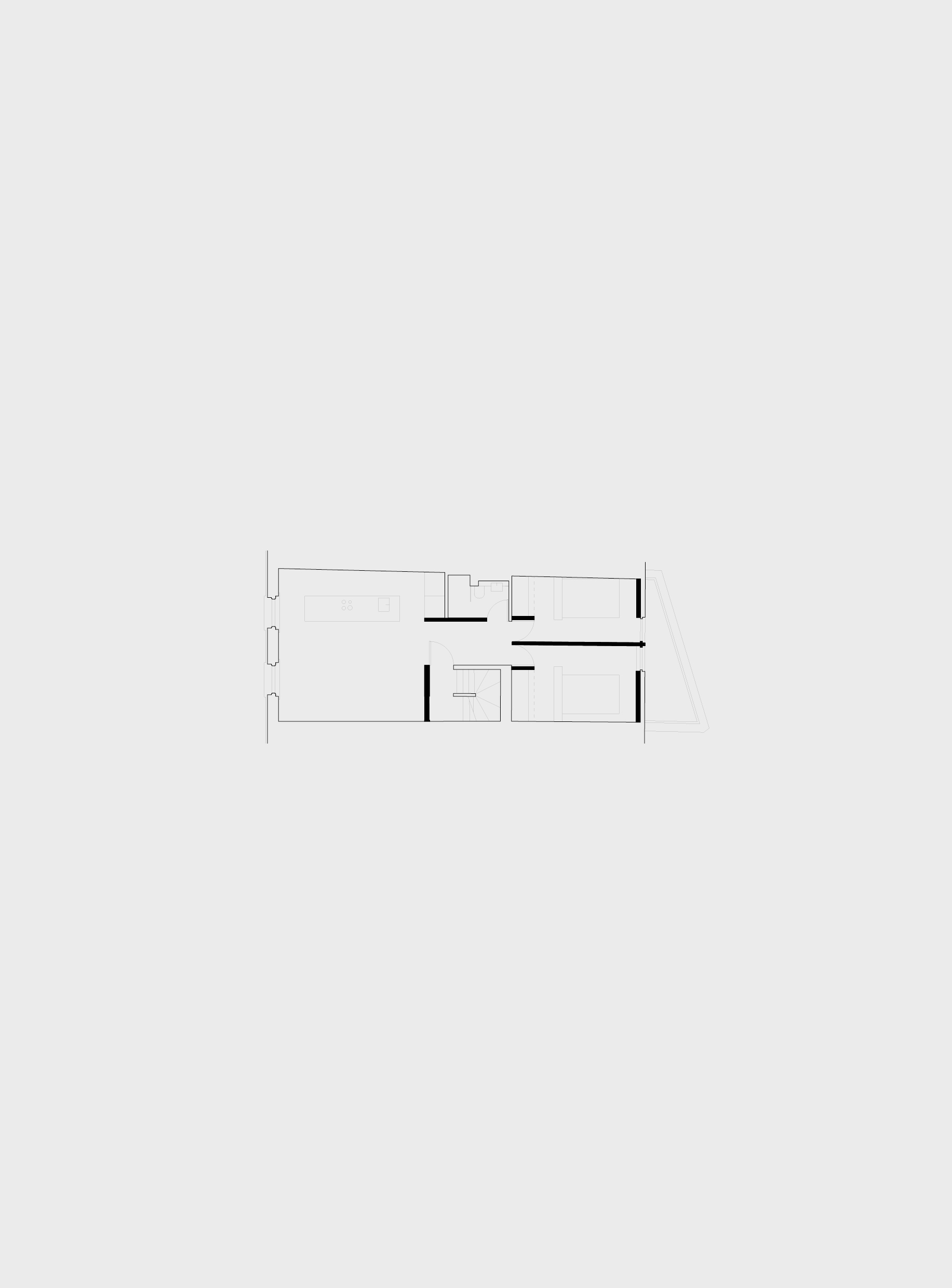
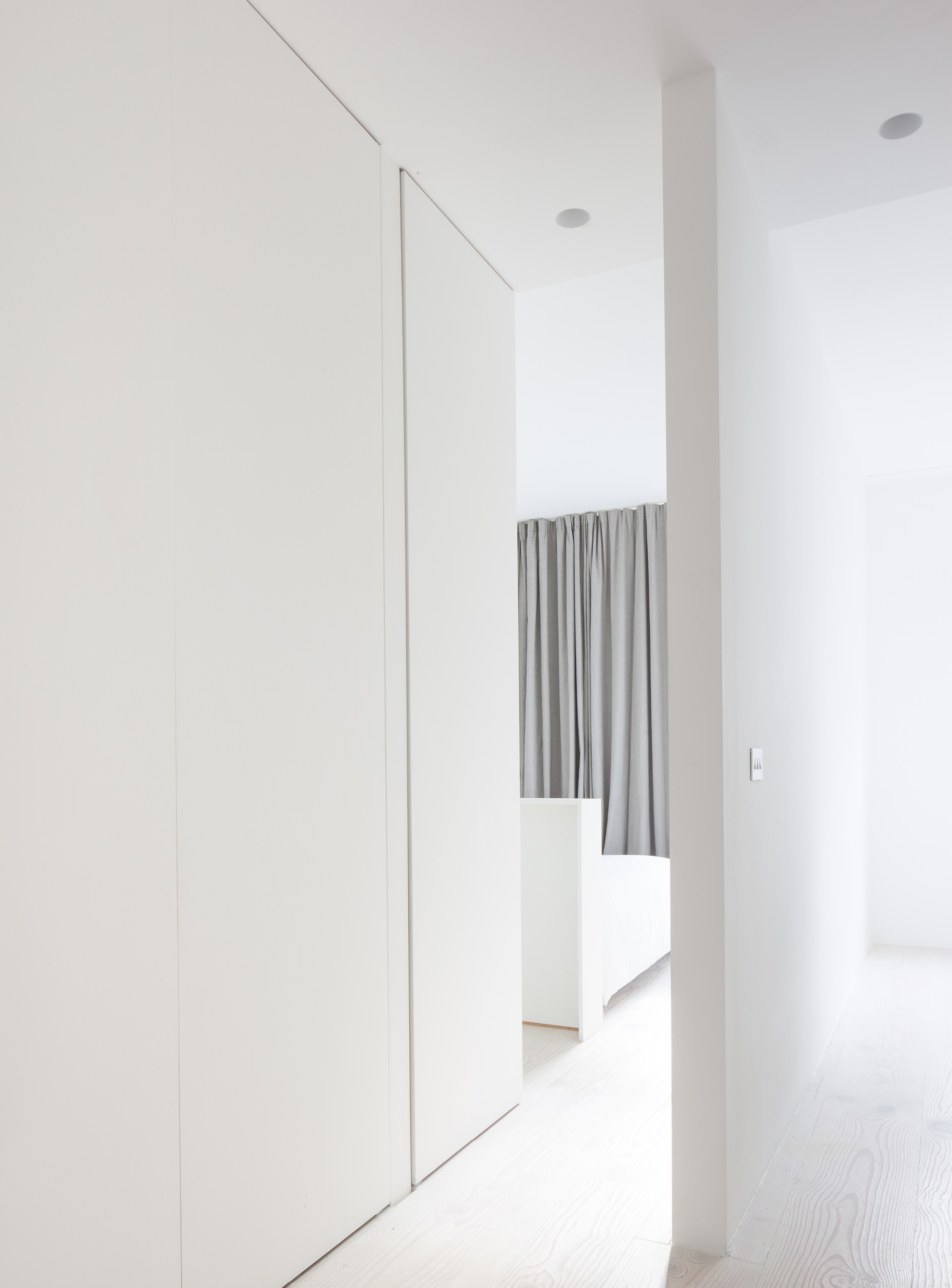

A series of vertical panels have been introduced to create new spaces, connected by a central axis. These panels of white oiled Douglas Fir not only separate out the living and sleeping spaces but the use of material throughout brings an appearance of space, light and openness. Full-height hinged doors are able to be hidden, folding back into the walls and allowing the space to be read as a single plane. The communal space, to the front of the property, features a carefully proportioned island which marks the kitchen from the living area.
Stage: Completed
Type: Residential
Location: London UK
Selected publications: Dezeen, Divisare, Estliving, Leibal, The Modern House
Stage: Completed
Type: Residential
Location: London UK
Selected publications: Dezeen, Divisare, Estliving, Leibal, The Modern House
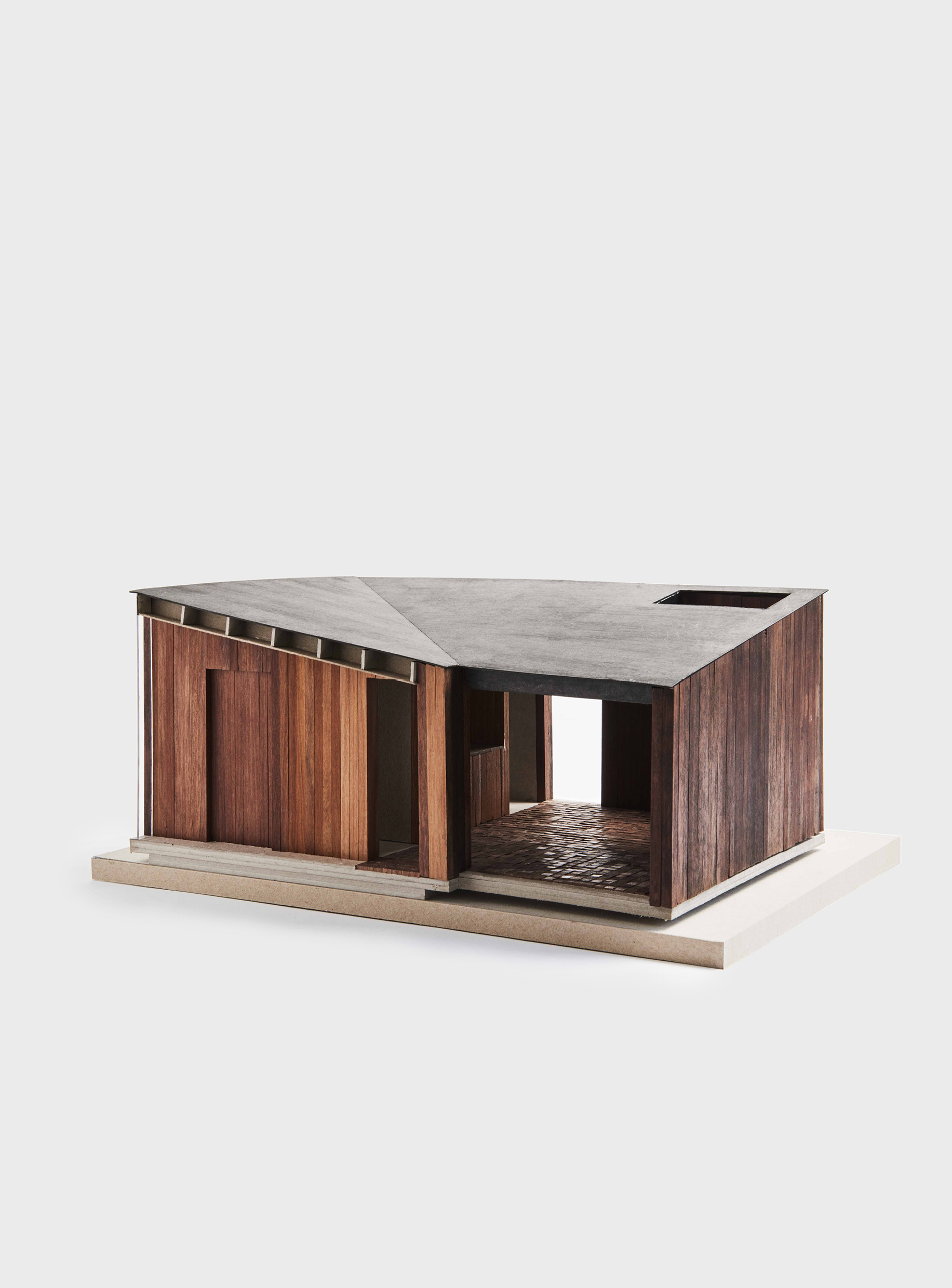
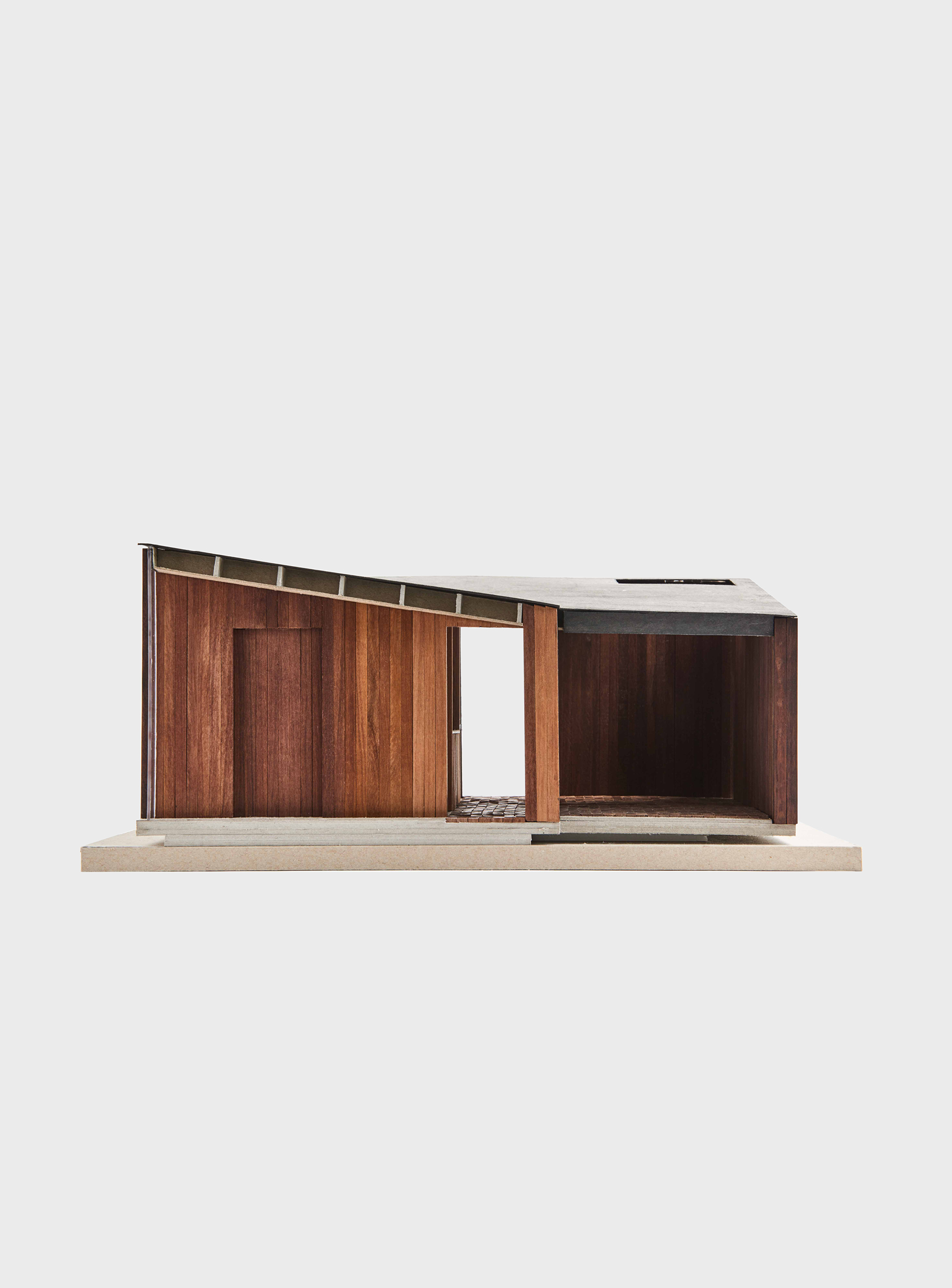
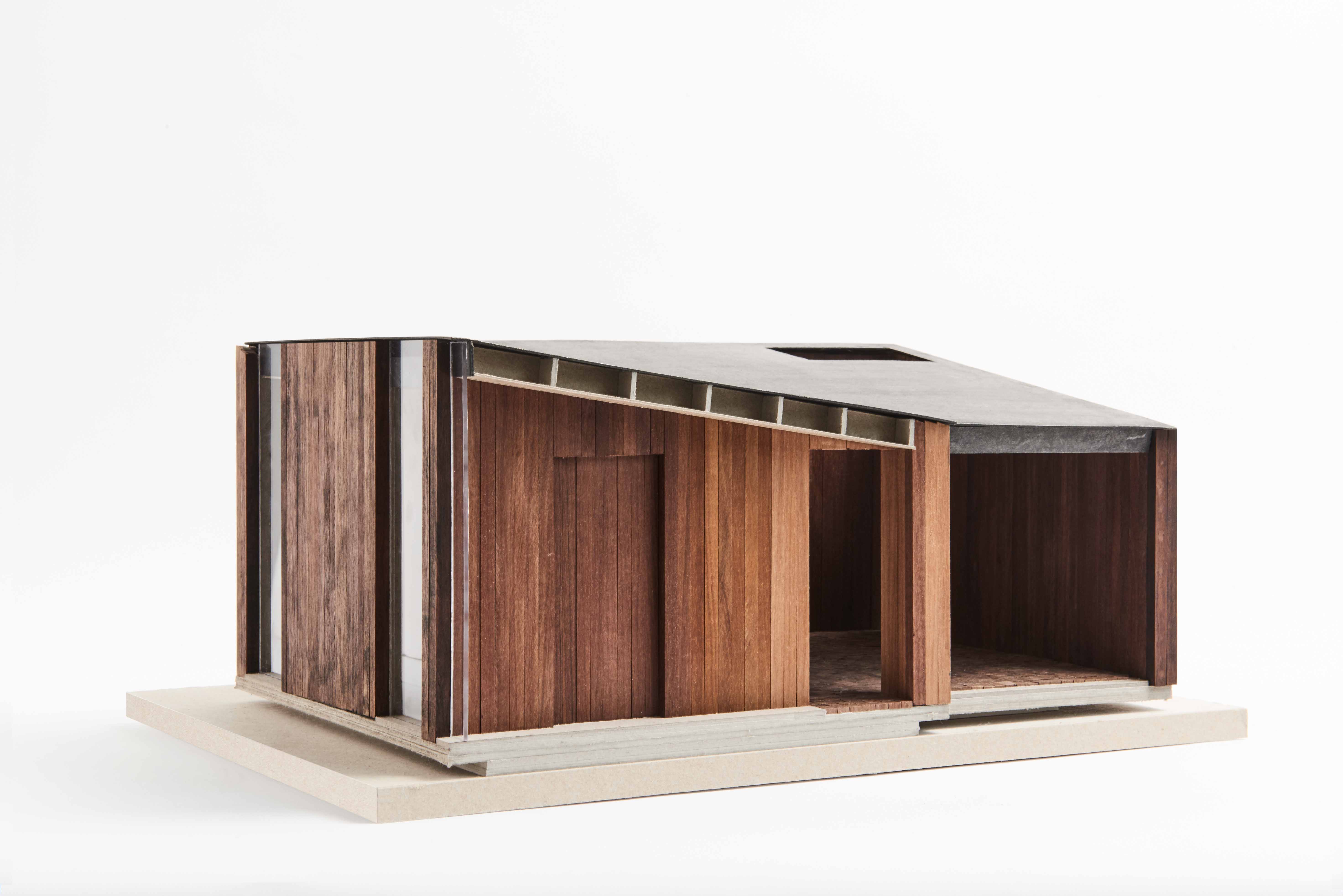
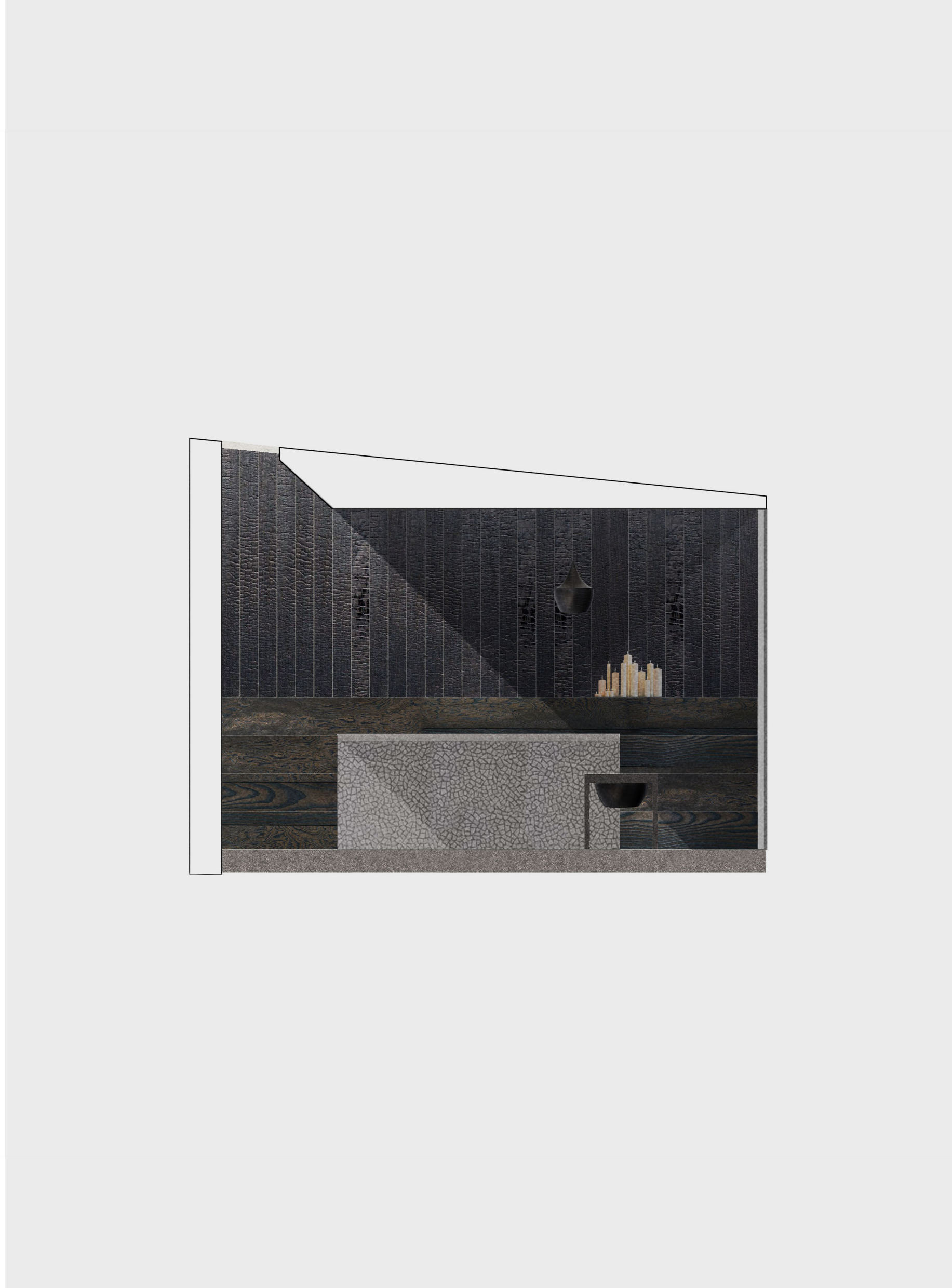


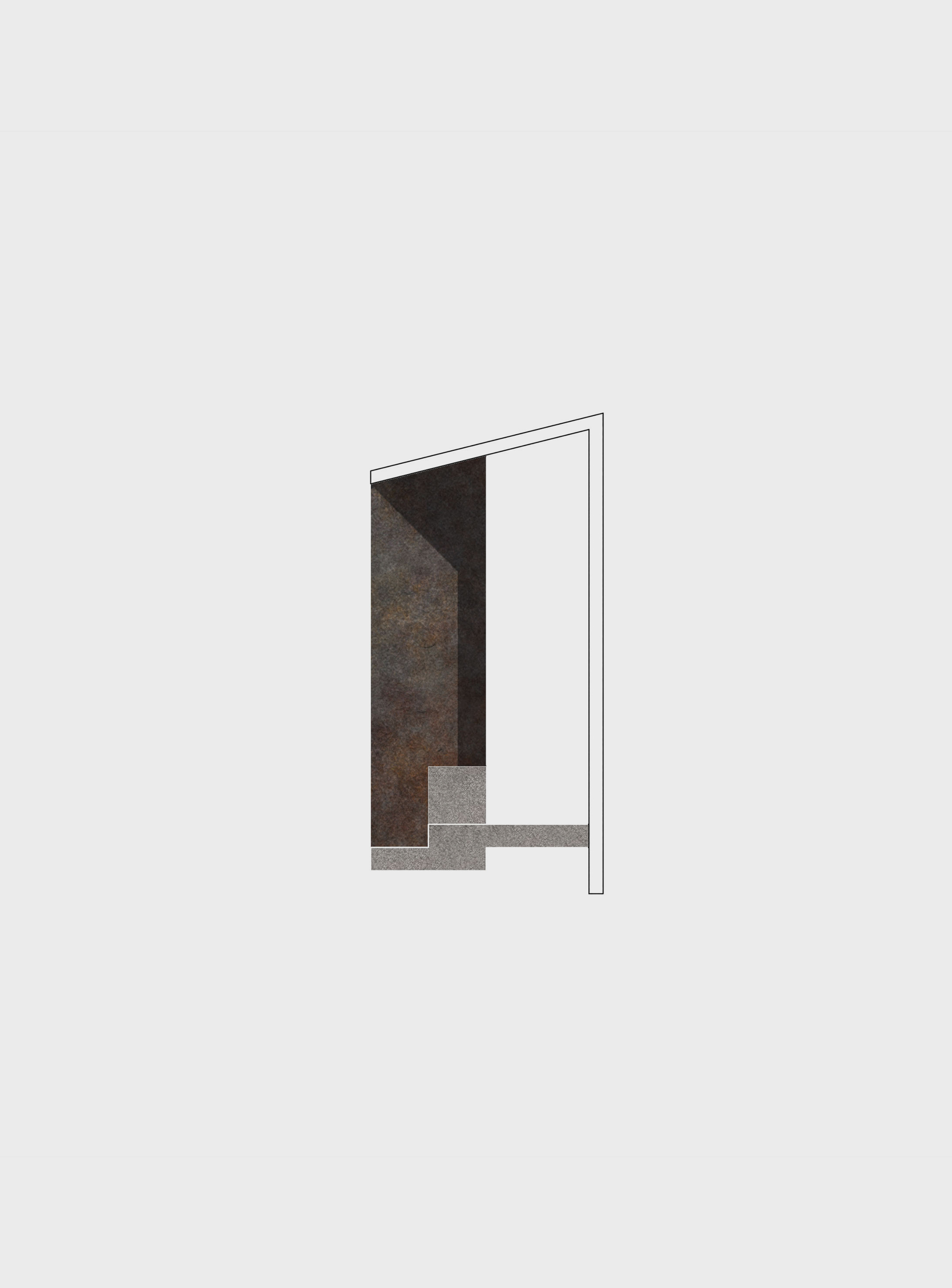
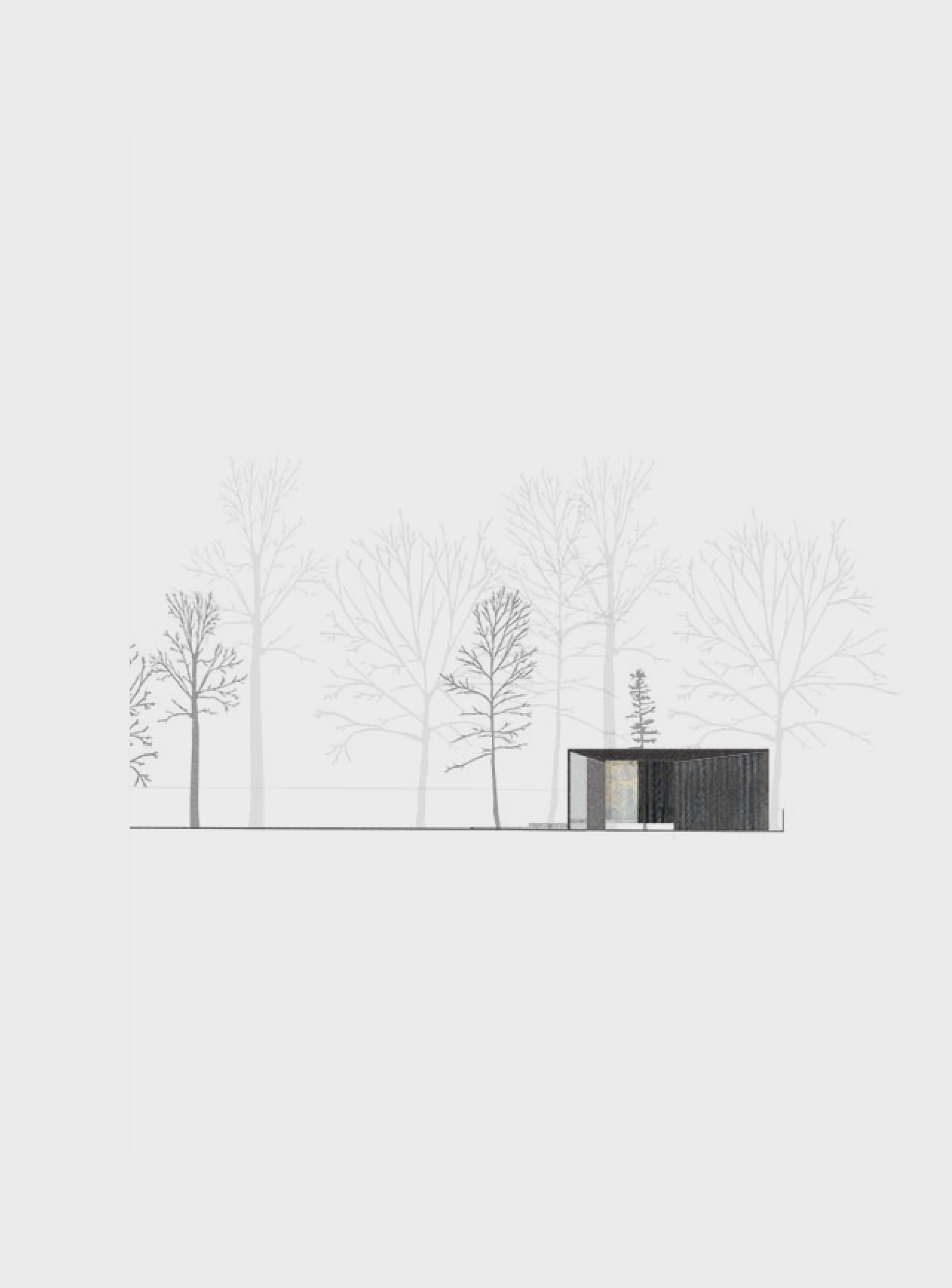
Ayurveda is a system of medicine typically based on complex herbal compounds, mineral and metal substances. Like the medicine of classical antiquity, Ayurveda has historically divided bodily substances into five classical elements. The design proposal seeks to translate into architecture this complex system of elements, with the aim to create a balanced space where Ayurveda can be practised. The therapy rooms will be composed of five different spaces or rooms. Each of them is related to a specific phase of Ayurveda treatment. Ayurvedic doctors regard physical existence, mental existence, and personality as a unit, with each element being able to influence the others. In the same way, the design consists of a collection of rooms. The carefully chosen flora will produce an array of colours, fragrances and textures, which consume the individual corporeal senses.
Stage: Detail Design
Type: Health
Location: London UK
Stage: Detail Design
Type: Health
Location: London UK
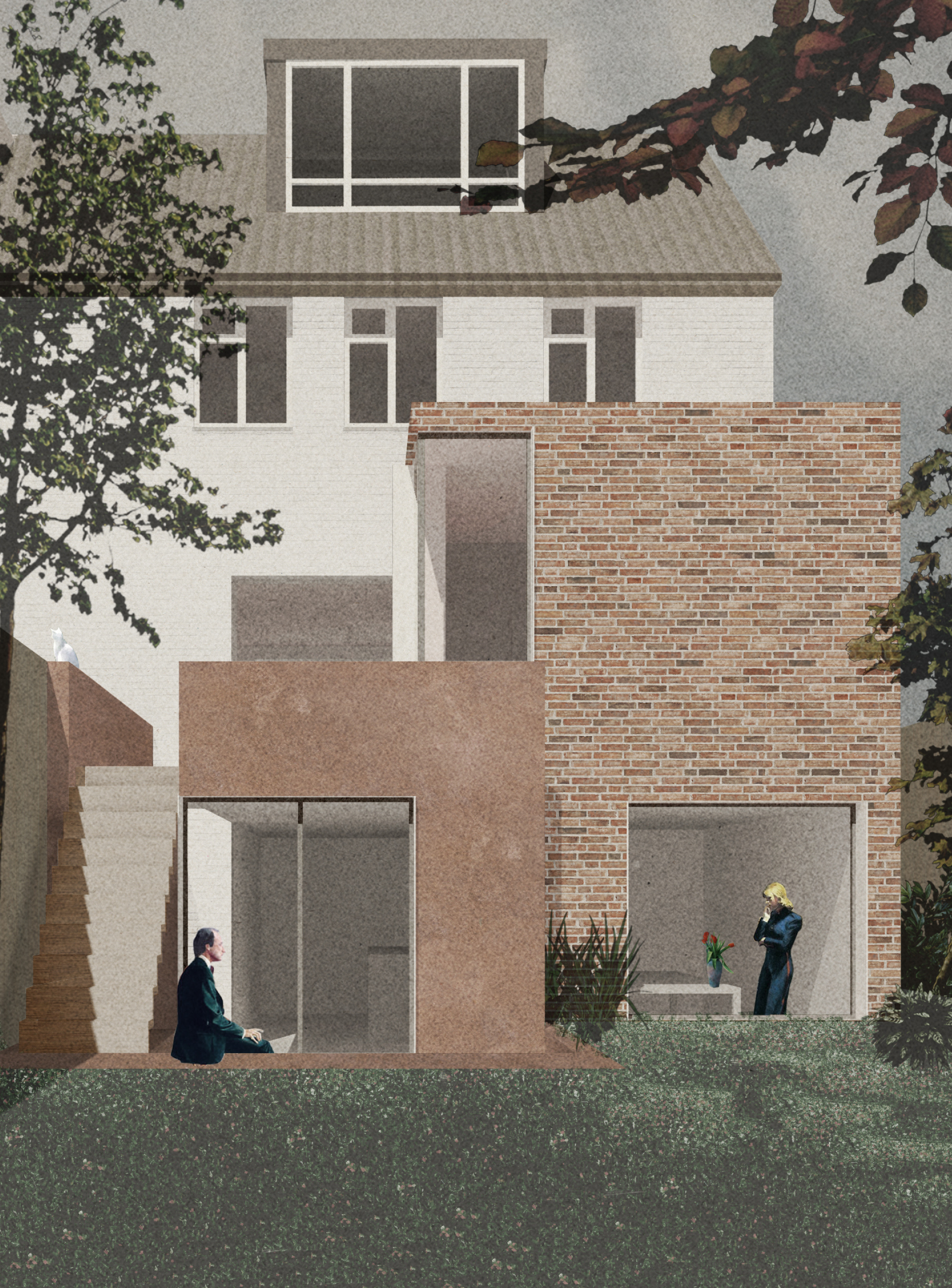
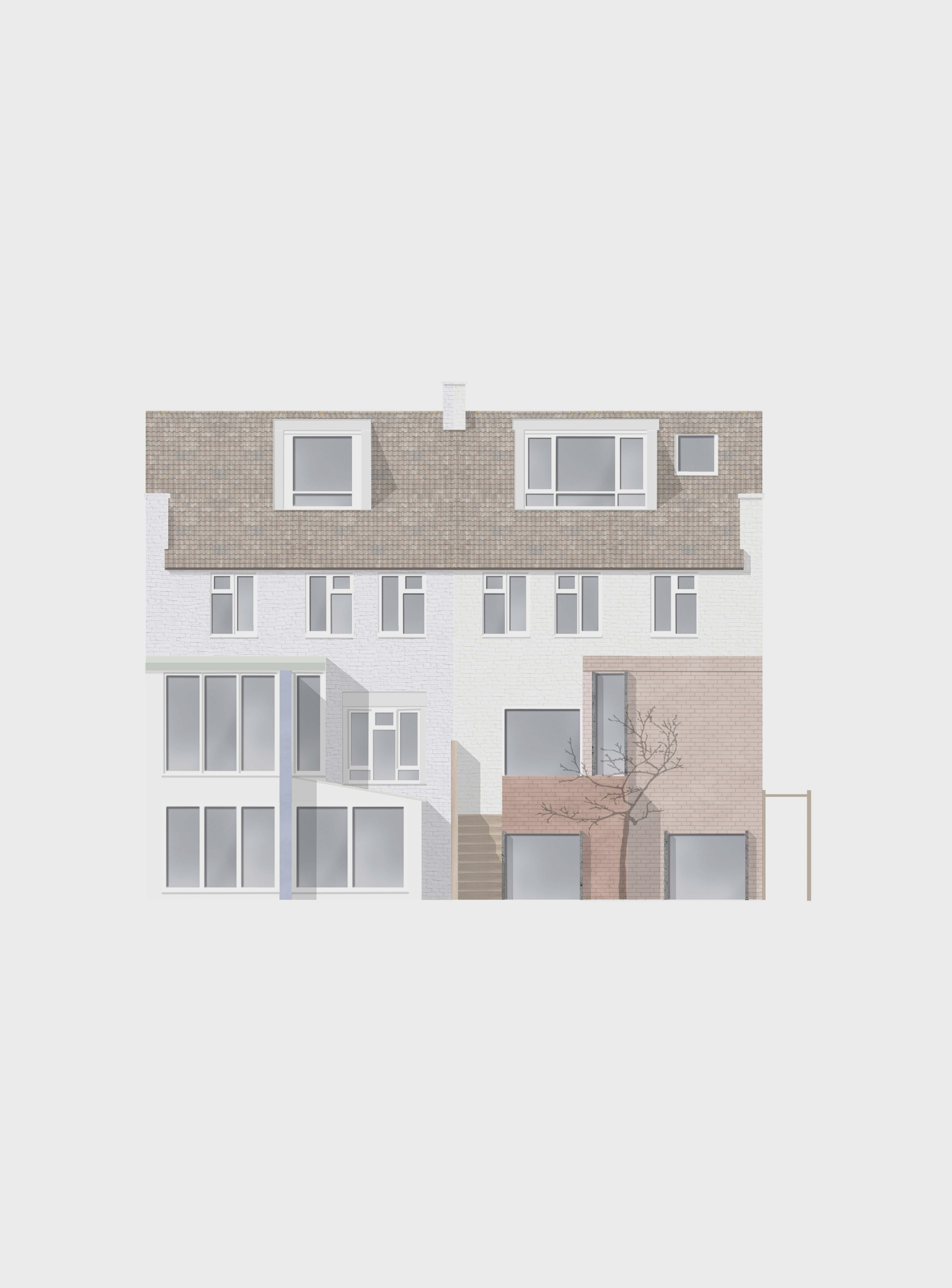


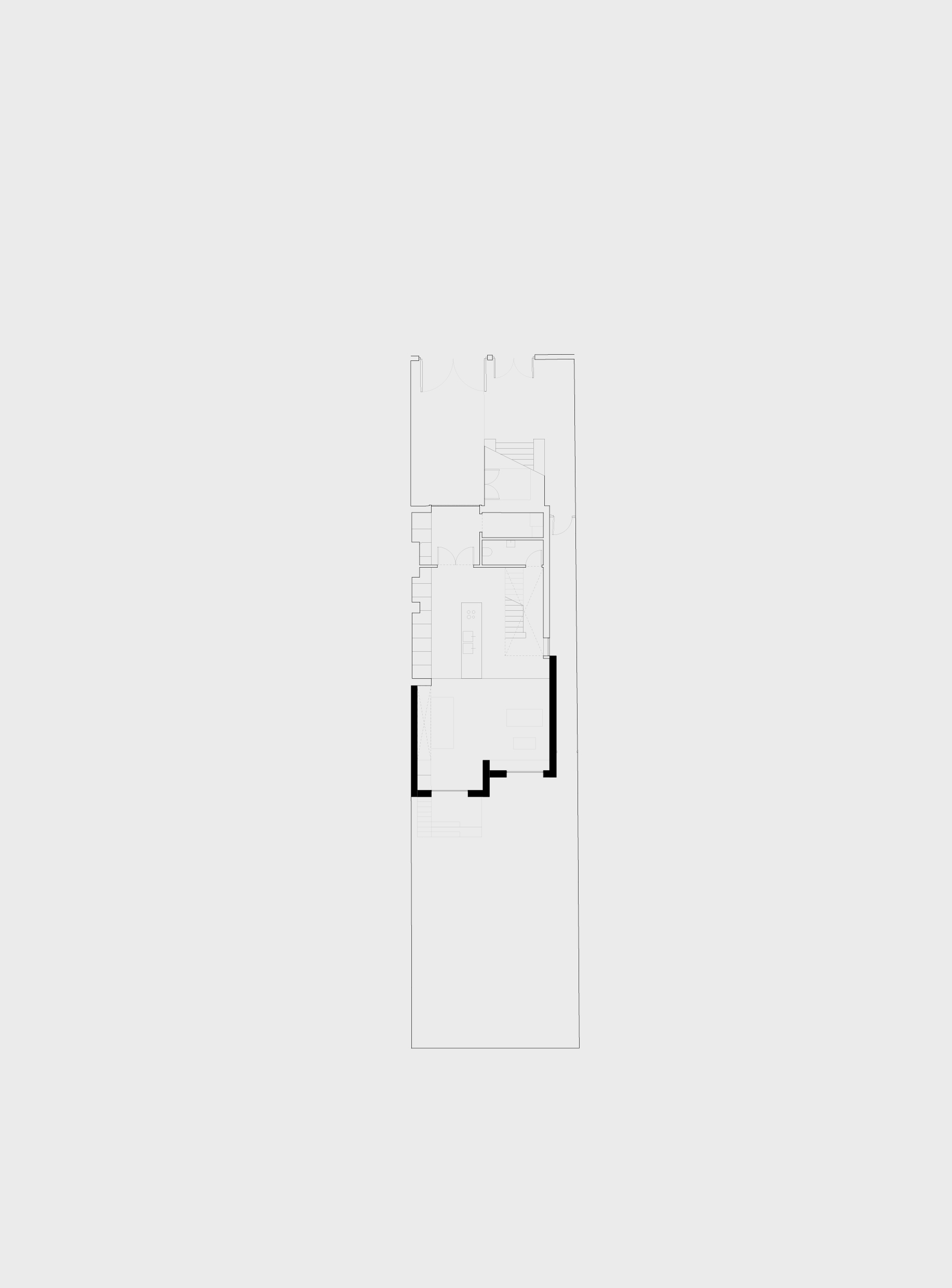
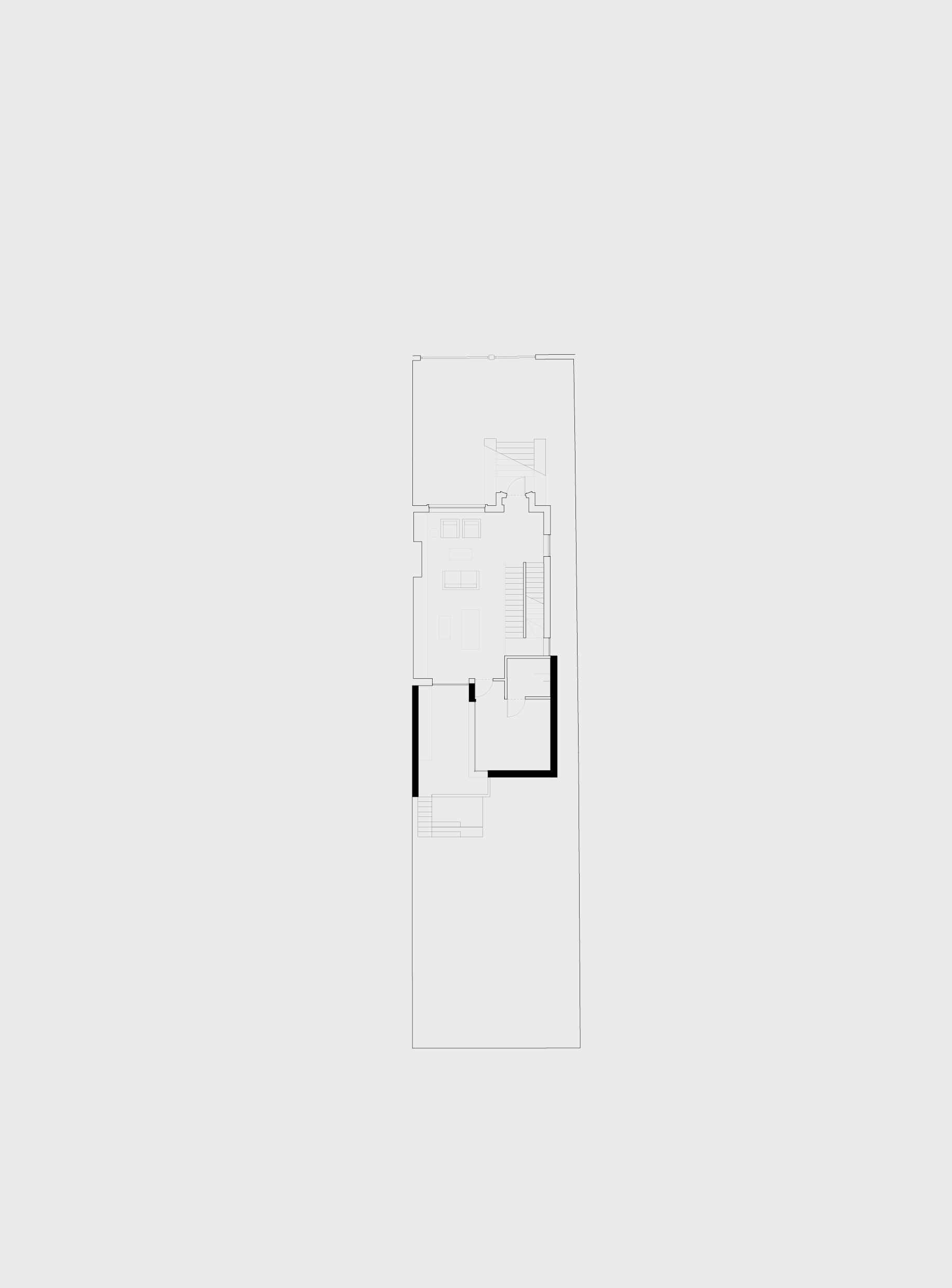

The proposal is to extend the existing property, a new stepped addition complete the transition between the different levels of the house and the garden at the rear, the new extension it is composed by the intersection of two volumes, which provides new external spaces such as stairs, terrace and courtyard towards the garden. Internally the new extension works as a way to amplify the relation of the existing property with the outside; by providing large windows towards the garden we intensify the internal light condition of the property and create the circumstances to host new spaces such as living, dining and bedroom. The new extension engages with the strong character of the existing brick and tiles building, proposing the combination of brick and concrete as a way also to let the extension be distinguished as it is, a contemporary act.
Stage: Developed Design
Type: Residential
Location: London UK
Stage: Developed Design
Type: Residential
Location: London UK
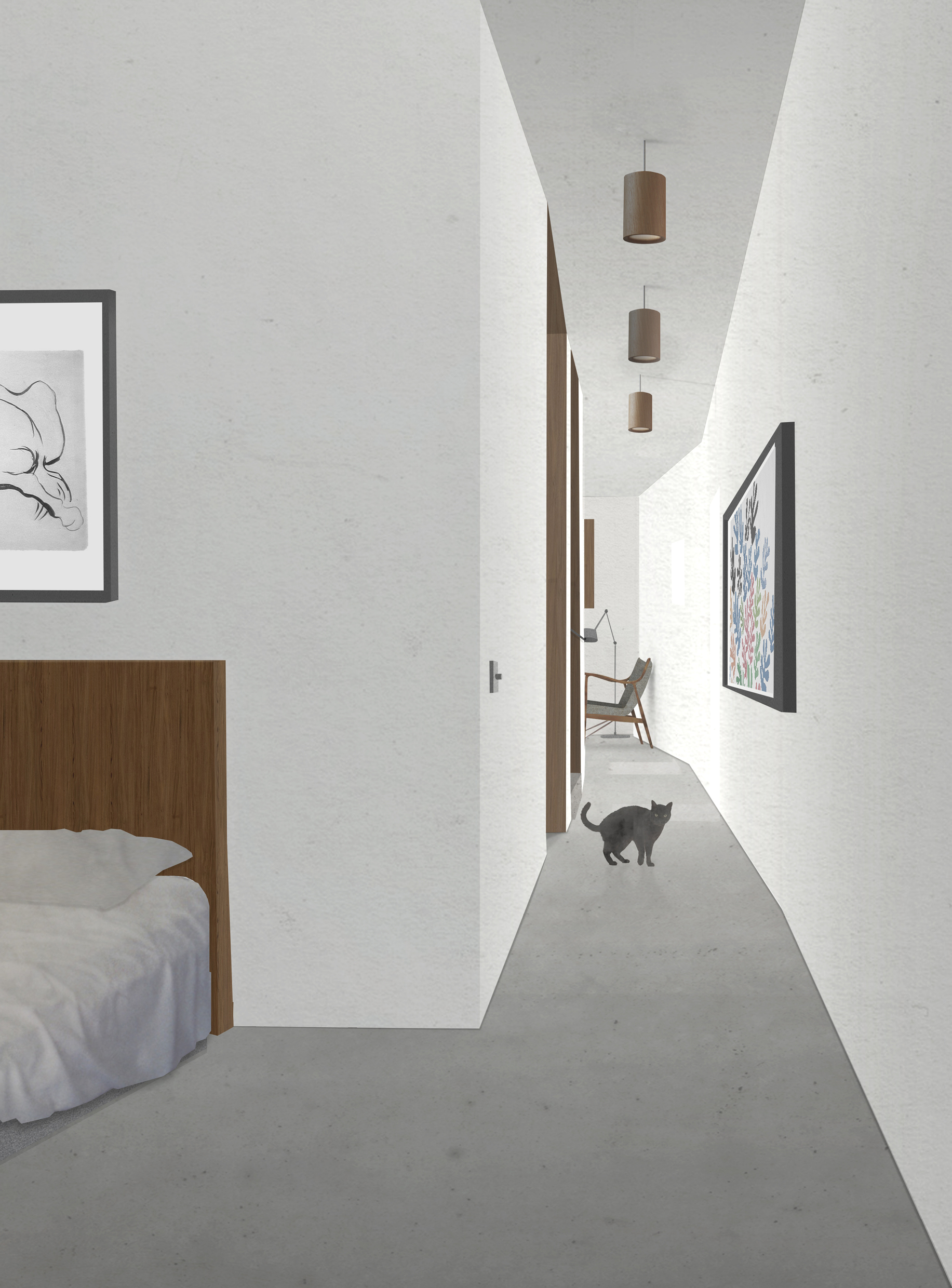
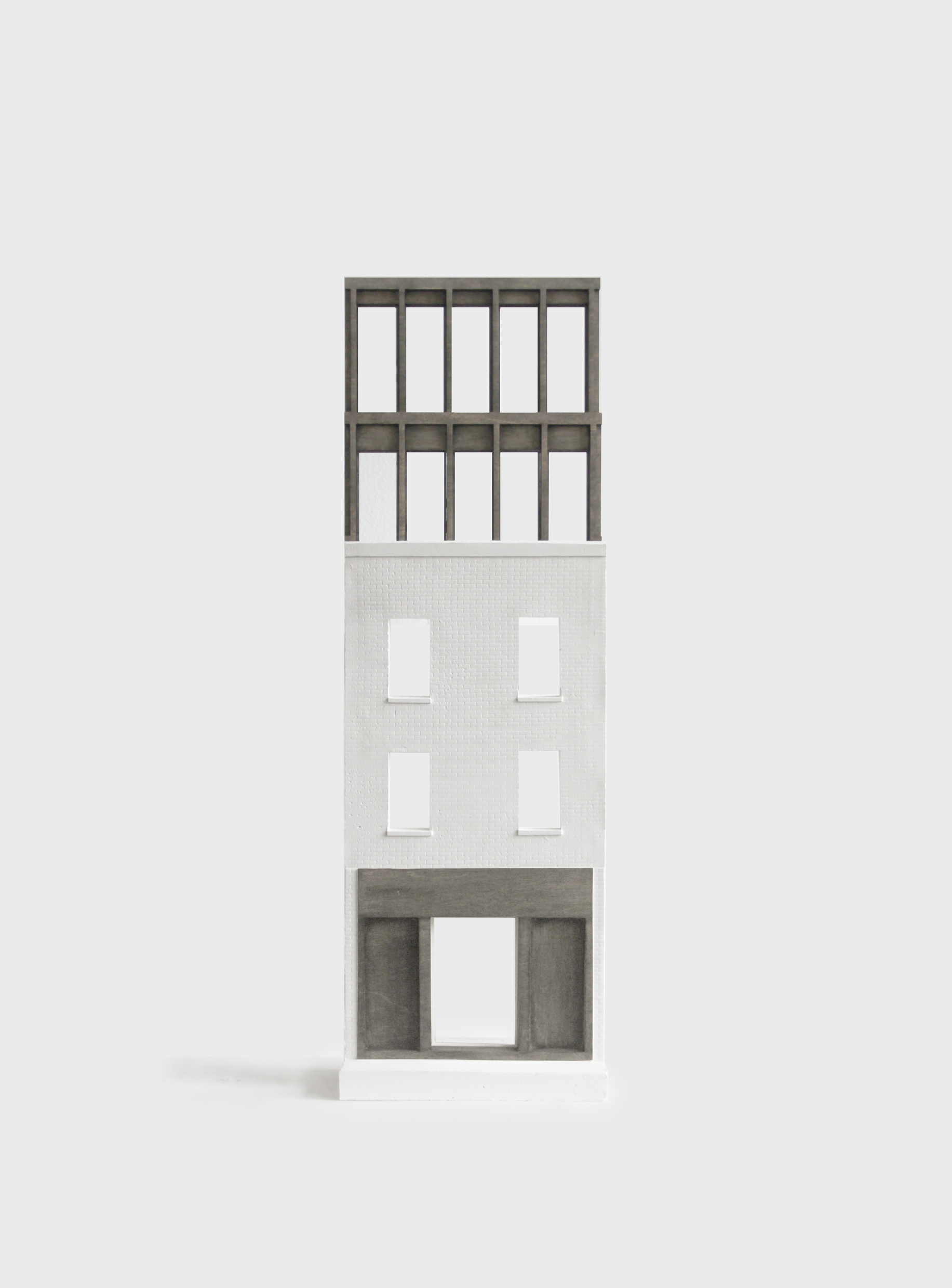

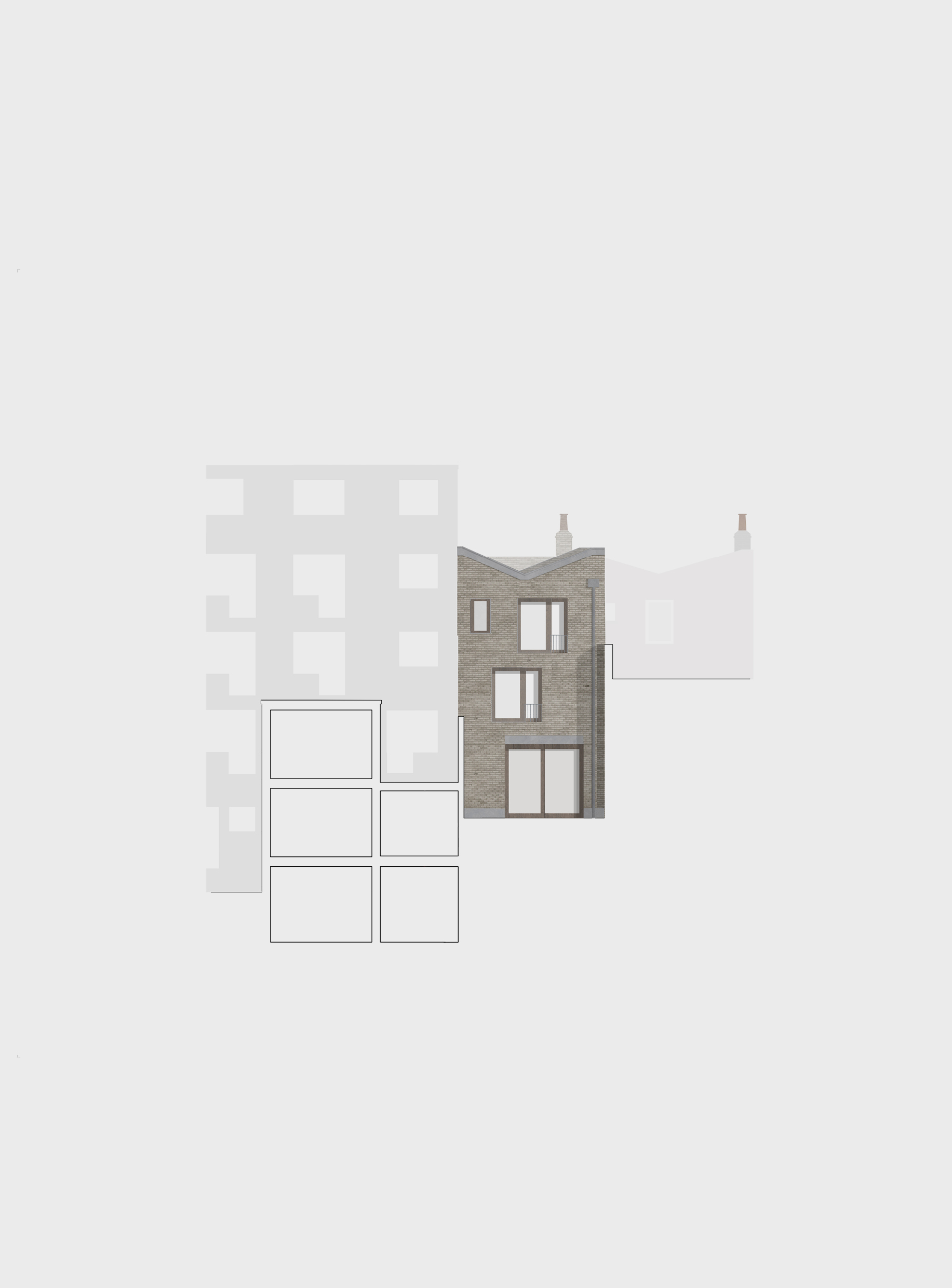

The
site occupies a prominent position within the City Fringe Opportunity Area
Framework. Our strategy is to draw from the architectural features found in the
neighboring buildings to create a sensitively designed new building.
Conceptually, the scheme’s primary aim is to create a context
sensitive urban link, which repairs the existing relationship between the
differing building typologies and scales, whilst providing an improved
relationship with the streetscape as viewed from both Commercial Road and the
rear as viewed from Henriques Street. The overall mass of the proposed
development is, therefore, a direct result of a number of pragmatic and
aesthetic considerations that are closely related to the immediate urban
context.
Stage: Developed Design
Type: Mixed Use
Location: London UK
Stage: Developed Design
Type: Mixed Use
Location: London UK
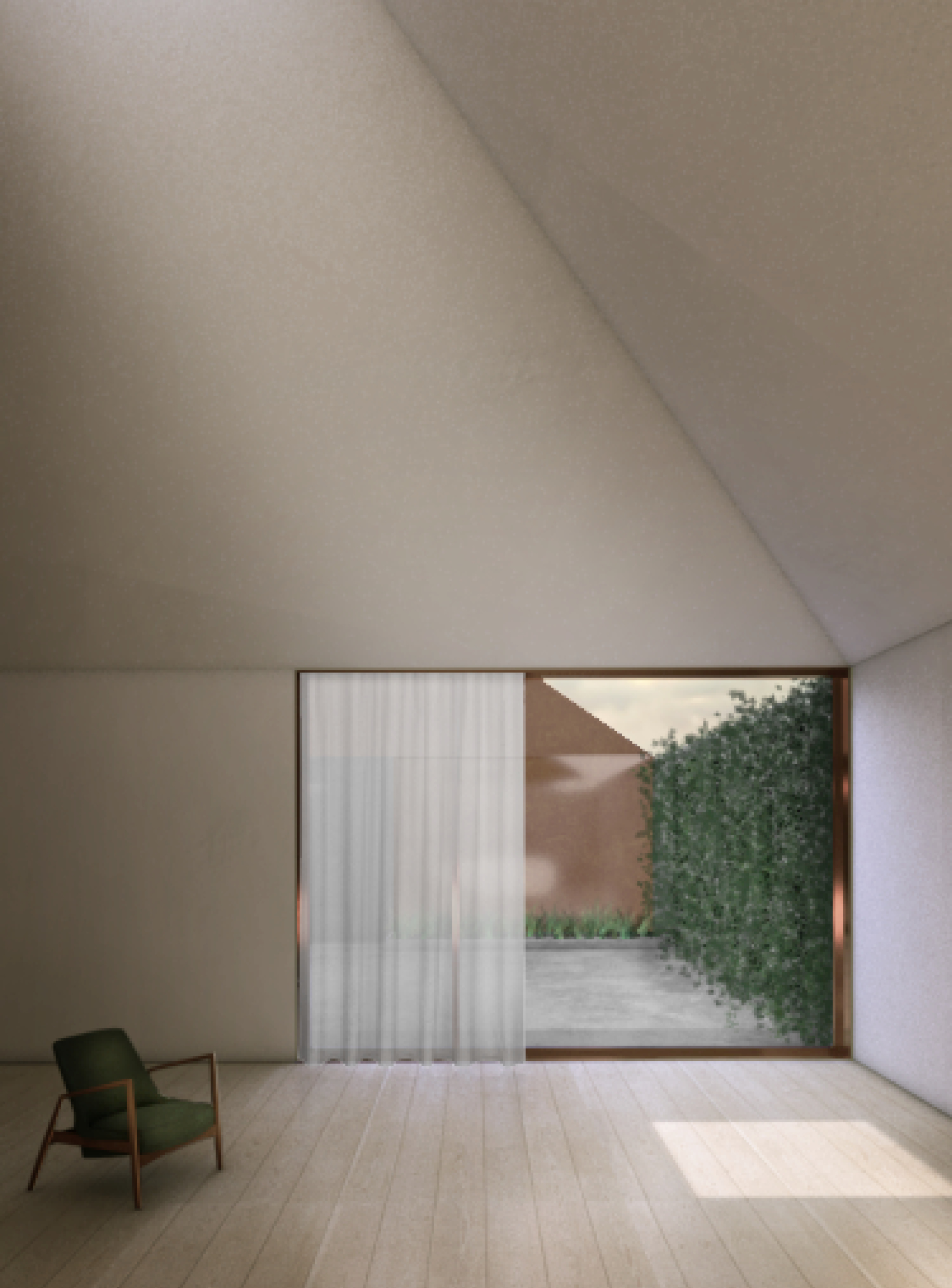
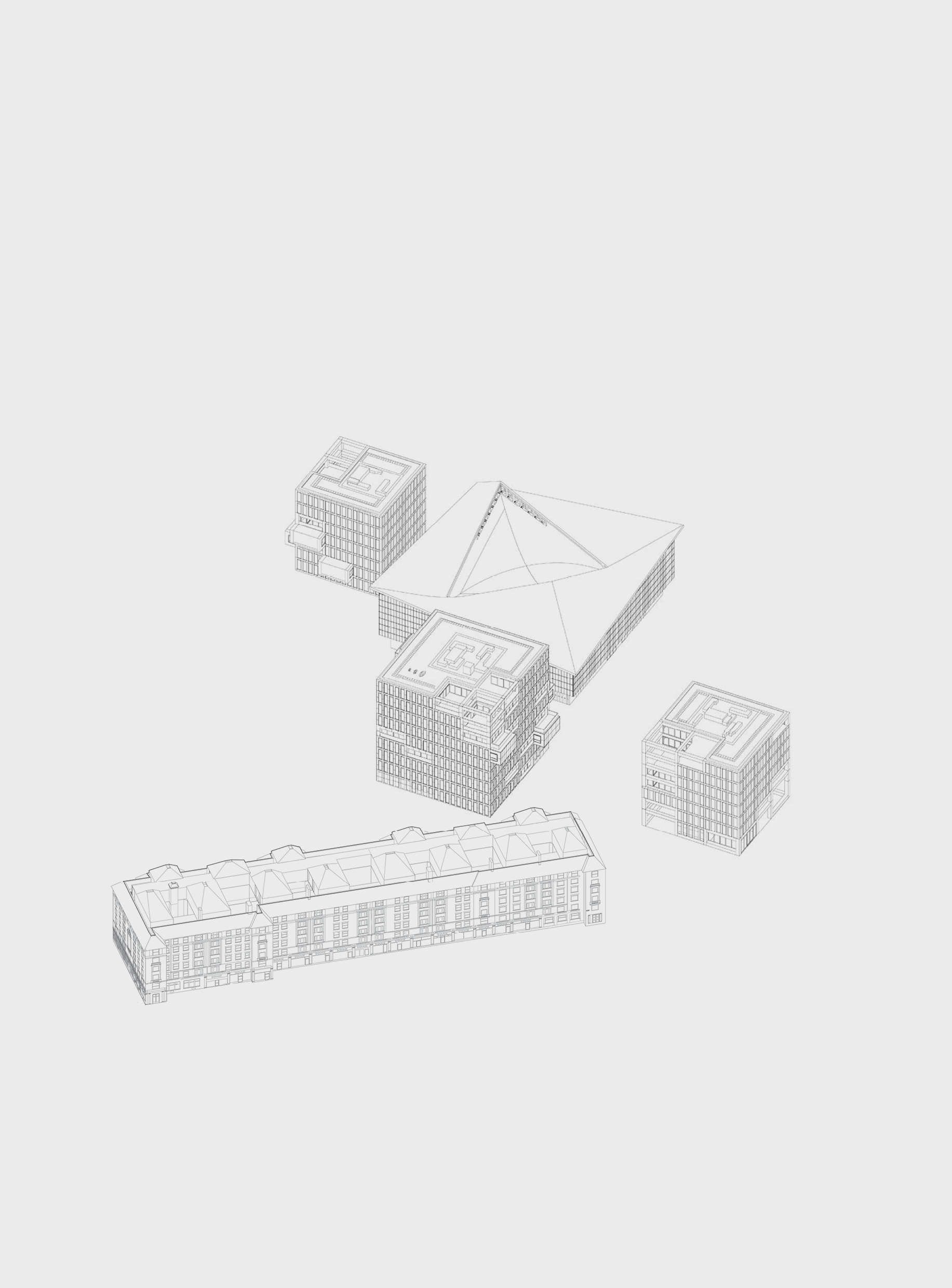
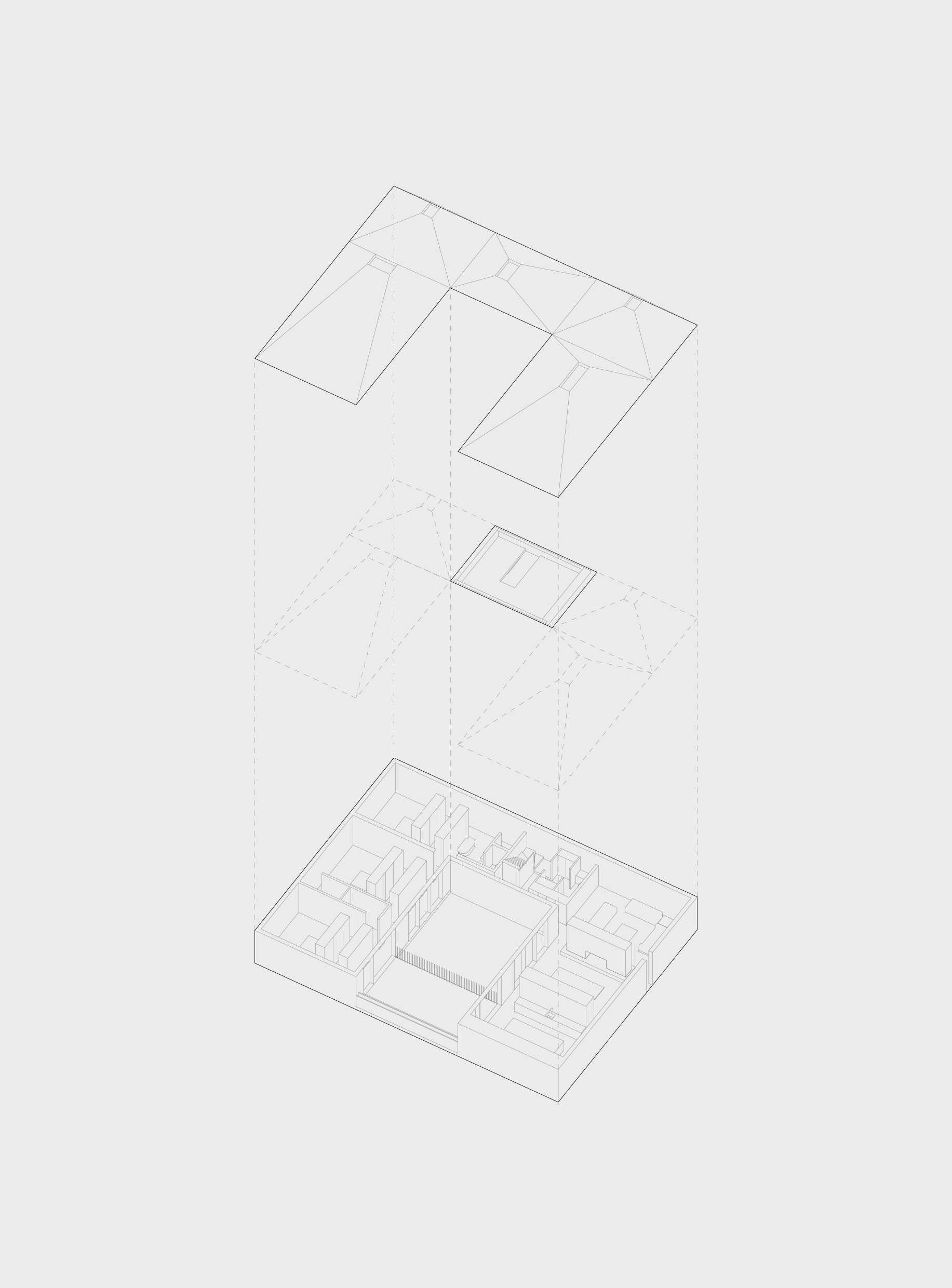
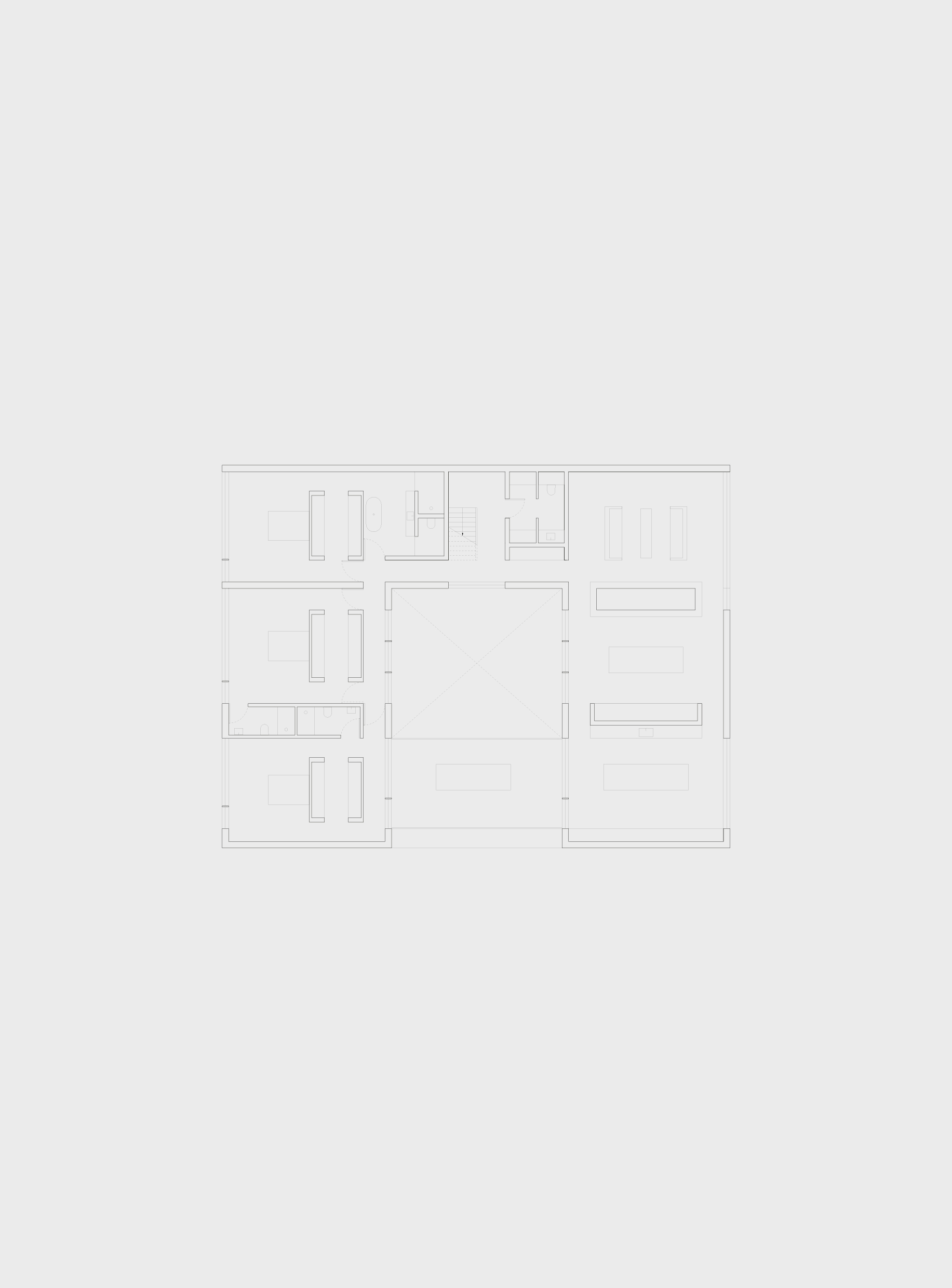

The proposal seeks to maximise the internal room height whilst not reducing the amount of sunlight and daylight to rooms on a new fifth floor level around the lightwells of the the existing mansion Block. The new dwellings are arranged around existing lightwells and wrap around the extended circulation cores. The volumes are drawn apart to create a series of open-ended external courtyards between the rooms of each dwelling, potentially doubling the perceived area of accommodation. The dwelling remains closed in part to the lightwell, where a recessed entrance formed out of the first volume makes a covered threshold. A doorway set between two parallel walls leads into the enfilade of rooms that in turn open to the courtyards and sky above.
Stage: Concept Design
Type: Residential
Location: London UK
Stage: Concept Design
Type: Residential
Location: London UK